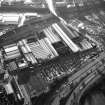Pricing Change
New pricing for orders of material from this site will come into place shortly. Charges for supply of digital images, digitisation on demand, prints and licensing will be altered.
Glasgow, 187 Scotland Street, Subway Power Station
Engineering Works (20th Century), Subway Power Station (19th Century)
Site Name Glasgow, 187 Scotland Street, Subway Power Station
Classification Engineering Works (20th Century), Subway Power Station (19th Century)
Alternative Name(s) 175 Scotland Street; Scotland Street Engineering Works; Glasgow Subway System; 'clockwork Orange'
Canmore ID 44234
Site Number NS56SE 103
NGR NS 57878 64106
Datum OSGB36 - NGR
Permalink http://canmore.org.uk/site/44234
- Council Glasgow, City Of
- Parish Govan (City Of Glasgow)
- Former Region Strathclyde
- Former District City Of Glasgow
- Former County Lanarkshire
Glasgow District Subway power station, 175 Scotland Street, 1895, John Gordon
Two tall single-storey red brick buildings with steel roof trusses, later incorporated into Howden's Works.
Taken from "Greater Glasgow: An Illustrated Architectural Guide", by Sam Small, 2008. Published by the Rutland Press http://www.rias.org.uk
NS56SE 103 57878 64106
For general account of the Glasgow Subway system, see NS56NE 4915.
NMRS REFERENCE
Glasgow, 175 Scotland Street.
Former subway power station.
(Undated) information in NMRS.
Front: 1-storey 2-bay moulded brick with ashlar dressings. 2 wide bays each flanked by wide pilasters rising through parapet, each with basket arched openings, door to workshops at W; window fronting Tension Run at E, with 3 mullions, ornately carved, and transom with mythological beasts. Dentil cornice. Parapet.
Superintendents house: 2-storey 3-bay brick with ashlar dressings. Scrolled pedimented door with urn. Sash and case windows. Dentil cornice. Parapet. 4 tall stacks with vertical strips and stepped corbelled tops. Slate roof.
Rear (N to S): 2 long parallel buildings: W workshops (eg to splice cables); E-Tension Run, 193' long, 33' wide, now partitioned. Carriages ran up and down here to regulate the slack of the cables. Internal and external walls pilastered with a semi-circular window in every 2nd bay. Cast-iron stanchion at S end had pulley carrying cables from Engine Hall to Tension Run. Steel-tie roof. Engine Hall. Large twin-gabled building with 2 semi-circular windows in N gables. S gables linked by parapet with windows and 1 has a semi-circular window. Side walls pilastered with large semi-circular multi-paned windows. Recessed panels over corbelled string course. Cornice. Modern roof. Interior: 2 aisles divided by 4 cast-iron H-section stanchions carrying a steel beam support for travelling crane and steel trellice uprights. Side wall pilasters have rails for travelling crane with small pilasters above. Each aisle housed a steam engine and pulley drives. Tunnel leads underground.
Boiler House linked to Engine Hall through big arch.
Pedimented gable to S with semi-circular window over arched windows and pilasters cut by new wide entrance. Coal store and water tank to E are altered but cast-iron stanchions that carried the tank and some rails for coal wagons survive. Interior: 1 wide aisle with pilastered and corbelled walls. Lower roof than Engine Hall.
The world's only cable-hauled underground passenger system was powered from here by 2 1500hp steam engines. Opened 1896, closed 1935 when line was converted to electric traction. Acquired by Howdens in 1940. Now canteen, circulators and pattern shop. Traces of pulley bearings and pumps underground. Listing excludes 1940 addition E of Tension Run. The architectural details were probably by Gordon's partner D Bennet Dobson. (Historic Scotland)











