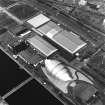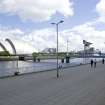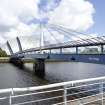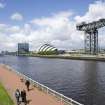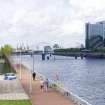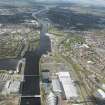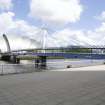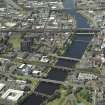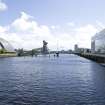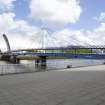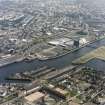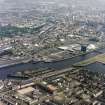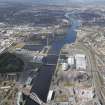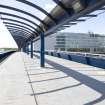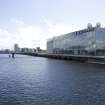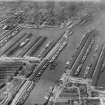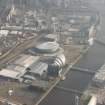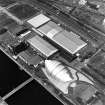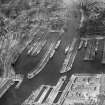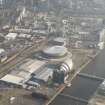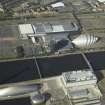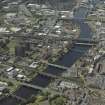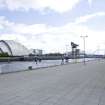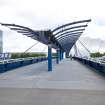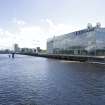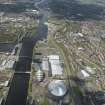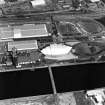Scheduled Maintenance
Please be advised that this website will undergo scheduled maintenance on the following dates: •
Tuesday 3rd December 11:00-15:00
During these times, some services may be temporarily unavailable. We apologise for any inconvenience this may cause.
Glasgow, Lower Harbour, Bell's Bridge
Footbridge (20th Century)
Site Name Glasgow, Lower Harbour, Bell's Bridge
Classification Footbridge (20th Century)
Alternative Name(s) Bell's Footbridge; River Clyde; Glasgow Garden Festival; Stobcross Quay; Festival Park
Canmore ID 277987
Site Number NS56NE 4910
NGR NS 56815 65202
Datum OSGB36 - NGR
Permalink http://canmore.org.uk/site/277987
- Council Glasgow, City Of
- Parish Glasgow (City Of Glasgow)
- Former Region Strathclyde
- Former District City Of Glasgow
- Former County Lanarkshire
NS56NE 4910 56815 65202
See also NS56NE 144.00, NS56NE 4860 and NS56SE 100.
Formerly entered as NS56NE 144.01 at cited location NS 567 652.
For Millennium Bridge (to W), see NS56NE 4911.
Bell's Bridge [NAT]
OS Landline, [6 January 2006].
Bell's Bridge. From the Scottish Exhibition Centre to the Glasgow Garden Festival site. A footbridge completed in April 1988 for the Scottish Development Agency: engineer Crouch & Hogg, builder Lilley Construction, mechanical design and construction Barback & Primrose; consultant architect Boswell Mitchell & Johnston. The deck and steel plate girders which form both sides of the bridge are gently arched from quay to quay in a symmetrical curve, supported by a structure which is original in form and detail. Three spans, the N one supported simply by the quay wall and a pier in the river, the remaining two spans balanced about a second pier as a pair of cable-stayed cantilevers, this whole unit being designed to pivot on the pier, opening the river for the passage of tall vessels. As all the cables radiate from a point high on a tapered pylon which rises from the pier at the middle of the bridge's width, they slope laterally and the plate girders of the whole bridge have a corresponding inward tilt - a purposeful and interesting form, to which gaiety is added by the upward extension of the pylon to a needle point and a translucent canopy cantilevered out like many butterfly wings from a line of steel coluimns and beams along the middle of the deck. Unfortunately, some engineering detail is hidden by enclosing the cables in plastic sheathing and their connexions to the girders in black steel boxes.
E Williamson, A Riches and M Higgs 1990.
Built as part of the Glasgow Garden Festival (NS56SE 100) project, this swinging footbridge crosses the River Clyde between the SECC (NS56NE 144.00) to the N and the Science Centre (NS56NE 4860) to the S. The river here forms the boundary between the parishes of Glasgow (to the N) and Govan (to the S).
As the available (OS Landline) map evidence does not indicate the location of the central pivot, the location assigned to this record defines the approximate centre of the span. The bridge appears to extend from NS c. 56840 65256 to NS c. 56970 65144.
Information from RCAHMS (RJCM), 6 January 2006.
Construction (1988)
Design - Alasdair WAllace; Contraxtorsd Lilley Construction for structural and civil work; Barack and Primrose - mechanical and electrical engineering.
Project (2007)
This project was undertaken to input site information listed in 'Civil engineering heritage: Scotland - Lowlands and Borders' by R Paxton and J Shipway, 2007.
Publication Account (2007)
Bell’s Footbridge is a steel stay swing bridge that was built for the Glasgow Garden Festival in 1988. Overall length 127m with cantilever spans of 44m which can rotate to accommodate a 35m wide navigational channel. The consulting engineers were Crouch & Hogg, design concept Alasdair Wallace. The contractors were Lilley Construction for the civil and structural work and Barback & Primrose for the mechanical and electrical engineering.
R Paxton and J Shipway 2007
Reproduced from 'Civil Engineering heritage: Scotland - Lowlands and Borders' with kind permission of Thomas Telford Publishers.

































