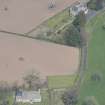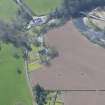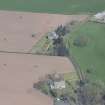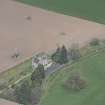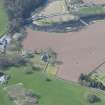Scheduled Maintenance
Please be advised that this website will undergo scheduled maintenance on the following dates: •
Tuesday 3rd December 11:00-15:00
During these times, some services may be temporarily unavailable. We apologise for any inconvenience this may cause.
Stair House
Country House (Period Unassigned)
Site Name Stair House
Classification Country House (Period Unassigned)
Canmore ID 42766
Site Number NS42SW 4
NGR NS 44001 23808
Datum OSGB36 - NGR
Permalink http://canmore.org.uk/site/42766
- Council East Ayrshire
- Parish Stair
- Former Region Strathclyde
- Former District Cumnock And Doon Valley
- Former County Ayrshire
NS42SW 4 44001 23808
(NS 4400 2381) Stair House (NR)
OS 6" map (1966)
Stair House is L-shaped on plan; its oldest part is the N end of the W wing. This is the original fortalice, three storeys high, dating from the late 16th or early 17th century, forming the nucleus of later work. It was a comparatively small house, with towers projecting at the NW and SE angles. The roof seems to have been altered. The round tower at the NW angle has a number of shot-holes; its top section has been used as a dovecot. To the E is an addition, three storeys high, with another circular stair-tower; another extension, to the S, is two-storeyed and has a tower at the SW angle. Both extensions are old and probably date from the late 17th century. The present entrance is in a more modern addition in the re-entrant angle.
The house is now in excellent condition and occupied, although in the mid-19th century part of it was much decayed and part occupied. The site was no doubt once strong because of marshland and moating.
N Tranter 1965; D MacGibbon and T Ross 1889
Stair House (name confirmed by J M Lockhart, tenant) was as described, when visited in 1954.
Visited by OS (JLD) 13 May 1954
Stair House is very well preserved and it is outstanding.
Visited by OS (MJF) 21 October 1980
Stair House is depicted on the 1st edition OS 6-inch map (Ayrshire, 1860, sheet xxxiv) and annotated in 'antiquity typeface'. The Object Name Book (ONB) describes the house as 'Situated in a level ? on the South bank of the River Ayr. The building is three storeys in height of a plain style of architecture. Common roof on the South West and North corners forming part of the building, are three circular towers having conical roofs. It has from time to time underwent many repairs and alterations, it is at present in a good state of repair and in all apperance modern. it is occupied as a dwelling house by the tenant who farms the estate. Property of the Earl of Stair'. There is an addditonal note which states "' Stair was first erected into the parish in 1673 for the accommodation of the noble family of Dalrymple of Stair, whose residence was a great distance from OchilArea (sic), their parish church" 'This house although much repaired and modernized is doubtless of a very great age'. (Name Book 1857)
Information from RCAHMS (DE), January 2008
NMRS REFERENCE
Early 17th Century




























