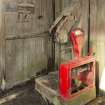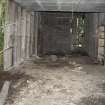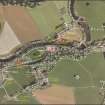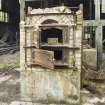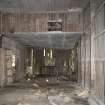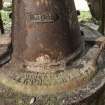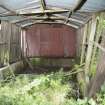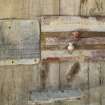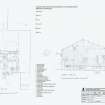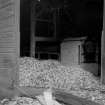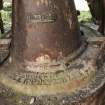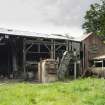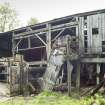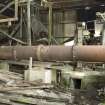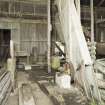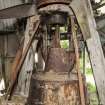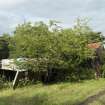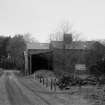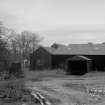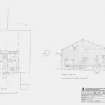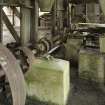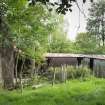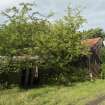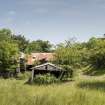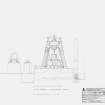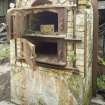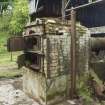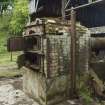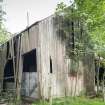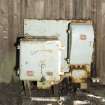Dalmore, Stone Roasting And Grinding Mill
Stone Working Site (Period Unassigned)
Site Name Dalmore, Stone Roasting And Grinding Mill
Classification Stone Working Site (Period Unassigned)
Alternative Name(s) Pulverising Mill; Dalmore Mill Hone Stone Works
Canmore ID 201938
Site Number NS42SW 19.03
NGR NS 4330 2334
Datum OSGB36 - NGR
Permalink http://canmore.org.uk/site/201938
- Council East Ayrshire
- Parish Stair
- Former Region Strathclyde
- Former District Cumnock And Doon Valley
- Former County Ayrshire
NS42SW 19.03 4330 2334.
Dalmore Quarry or mine is situated on the S bank of the River Ayr about 264m W of Dalmore House (NS42SW 52). The mine produces whetstone for Dalmore Mill.
The quarry is depicted on the 1st edition of the OS 6-inch map (Ayrshire, 1860, sheet xxxiv) and annotated 'Dalmore Quarry (whetstone), whereas on the current editions of the OS maps the annotation is 'Mine'. By the date of the 2nd edition (1897, ibid), the 25-inch shows that a tramway had been constructed between the mill and the quarry.
The Object Name Book (ONB) describes the quarry as 'A whetstone quarry. It is a kind of claystone. The layer is 40 feet below the surface dipping gently towards the east. There is a mill a short distance for dressing and polishing the stone which is well known by the name "Water of Ayr Stone". Property of William Dunn Esq.' (Name Book 1857).
Information from RCAHMS (DE), Janaury 2008
EXTERNAL REFERENCE:
Architect: Allan Stevenson. 1916. Machinery Sheds, new, & Water Supply.
Plans: at Darley Hay Partnership, Ayr.
Note (2013)
This disused stone roasting and grinding or pulverising works was owned by the proprietors (Montgomerie family) of the Dalmore Mine (NS42SW 19.02), Dalmore Hone works (NS42SW 19.0) and the Milton Hone works (NS42SW 79) both of which produced 'Tam O'Shanter' hone stones.
The stone roasting and grinding mill had an electrically pulley-driven rotary furnace and a Bradley single roll Griffin Mill pulveriser, a design first made by the Bradley Pulverising Co. (Pennsylvania, USA) in 1886.
The building dates from 1916 (information from Mr K Montgomerie, owner, 2013) and is built of corrugated iron construction with concrete floors. The mill ground stone for amongst other things, colourant for battleship paint (information from Mr Kenneth Montgomerie, owner, 2013). The stone roasting and grinding mill was photographed and planned by RCAHMS in 2013.
Information from RCAHMS (MMD), 2013.
Field Visit
See also:
Canmore Id: 90106 NS42SW 19.00 Dalmore Mill, Water of Ayr Hone Stone Works
Canmore Id: NS42SW 19.01 Chimney
Canmore Id: NS42SW 19.02 Winding Gear
Canmore Id: 201938 NS42SW 19.03 Stone Roasting and Grinding Works
Canmore Id: NS42SW 19.04
Canmore Id: 331379 NS42SW 19.05 Lade
Canmore Id: NS42SW 19.06
Canmore Id: NS42SW 19.07 Winder House
Canmore Id: NS42SW 19.08 Adit (stone mine)
Canmore Id: NS42SW 19.09 Powder Magazine
Canmore Id: 42762 NS42SWSW 17 Suspension Bridge (connecting Dalmore and Milton Sites)
Dalmore Mill ('Water of Ayr') Hone Stone Works (formerly known as Heron's Mill) was latterly owned by Kenneth Montgomerie. The family also owned the Milton Mill ('Tam O'Shanter') Hone Stone Works. Both sites had been closed for some years by the date of visit in 2013.
Dalmore Mill has a date stone of 1821 (corn sheaf date stone survives) and was possibly built by one William Heron. By 1857 it was described as a hone mill. The 1821 building is in a ‘T’ configuration, built of rubble with fine quoins and is of two storeys with wet harling or rendering and a forestair on the west elevation of the 'tail' of the 'T' shape of the building. It covers an area of approx. 174 sq. metres. The Dalmore Mill site was still occupied in 2004, but had been disused for some years by the time of survey (June 2013).
Dalmore Mill was hit by an incendiary bomb and burnt internally c.1940 with only the external walls surviving. It was rebuilt internally and reroofed in the late 1940s. Prior to closure (after 2004) the ground floor was used for cutting smaller hones on the diamond saws (all American, bar two), the upper floor was used by the carpenter to make hone boxes for the smaller hones - larger industrial whetstones were made at Milton Mill on the north side of the River Ayr. Cardboard boxes were also used to hold small hone stones. The building we see now has a concrete floors and ceiling. The corrugated iron roof is reinforced with tarred felt. The polishing department also located within the original mill was gutted by fire in the early 2000s and polishing was relocated to Milton Mill across the River Ayr. The polishing machines would have originally been water powered. Due to the dangerous condition of the buildings, inspection of the former polishing department was not possible on the date of survey.
The machinery in Dalmore Mill is of a post-war period and are mostly diamond cutting saws for fine cutting of hones. The carpenter shop on the first floor also has some small electrically driven table saws for making wooden hone presentation boxes. The engineers shop contains a lathe and its line shaft. It would appear that the original machinery was lost in the bombing.
South Range and Office
The former sawing area which housed the band saw for hone box making to the south of Dalmore Mill is now in a state of decay. This building was extended from some 48 sq. metres in 1857 to 176 sq. metres by 1895. The original north elevation was incorporated into the larger structure. The remains of the band saw are visible, but the building is too dangerous to enter. A large pile of waste hone sits in this building at its west end.
The Office (approx. 48 sq. metres in area; built between 1857 and 1895, although different style from the adjacent building and may be nearer to 1890 in date) to the west and butting against the former wood store is no longer in use but is secured.
East Range
The east range (approx. 27.5 sq. metres; built between 1857 and 1895) is of brick, with an open- truss structure supporting a corrugated-iron roof. It is divided into three compartments for storage and labelling of the individual hones. This block also has two chimneys for coppers – hot water was used to identify damaged hone stones. The interior walls have been painted white to reduce the amount of dust gathering and to increase natural light levels.
The northern compartment contains a copper and sinks - this area would have been for washing and drying the smaller hones as at Milton Mill. The only natural light would have come through roof lights and the doors in its west and north walls when open. This compartment affords access to the lade on the east gable of the main mill building. The room adjacent which had its own (now blocked) window, was an office or labelling area for the stones when washed and dried. A drying rack survives and a glue pot for labelling.
The compartment to the south was a storage area with a large blocked window and ingress from the east courtyard. Shelving still survives in this area which with dimension sizes for the hones stored there was still visible. Based on OS map evidence, this area was built between 1857 and 1895
Packing Shed
This is a brick-built, corrugated-iron roofed, single pitched roofed building built between 1857 and 1895, covering approx. 134 sq. metres. This was split into two compartments - the south compartment was in use as Mr Montgomerie's workshop. This is connected to the storage shed adjacent where larger industrial hones were stored according to size.
Storage Shed 1 and Engineers Workshop
This is divided into two compartments and is connected to the Packing Shed to the east, covering approx. 160 sq. metres. It has a block built south wall (possible originally wooden as with shed 2) and the south compartment contained the engineer’s workshop with its own electrically driven belt drive. Here all the general engineering work for Dalmore and Milton sites was carried out. The north compartment was used for painting and storing large industrial whetstones made at the Milton site. Based on OS map evidence, this was built between 1857 and 1895.
Storage Shed 2
This is of wooden construction with a corrugated iron roof and an open north end. Covering an area of approx. 208 sq. metres, it was used for general storage of waste hone material and packing boxes in the form of ex-army wooden munitions boxes. These were cut down and reused as they were sturdy enough to ship the fragile hones to customers. Based on OS map evidence, this was built between 1857 and 1895.




































