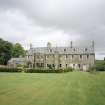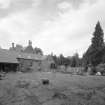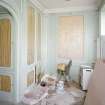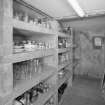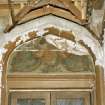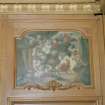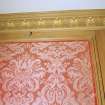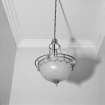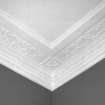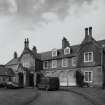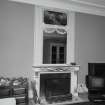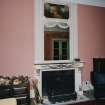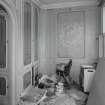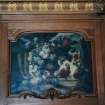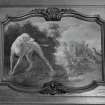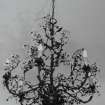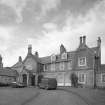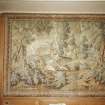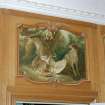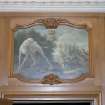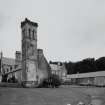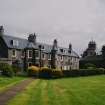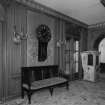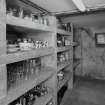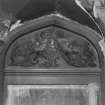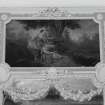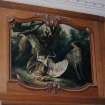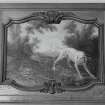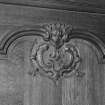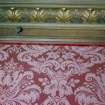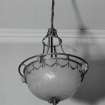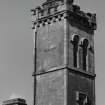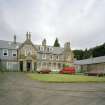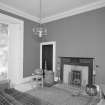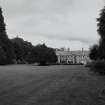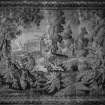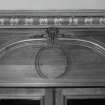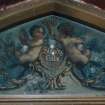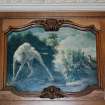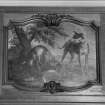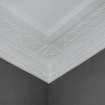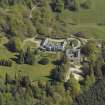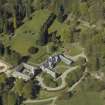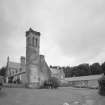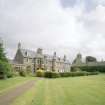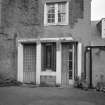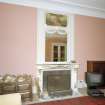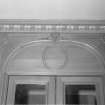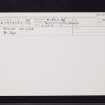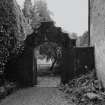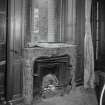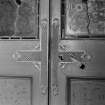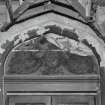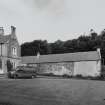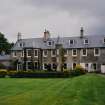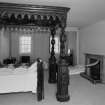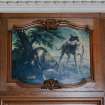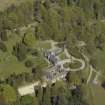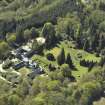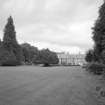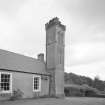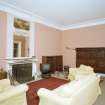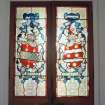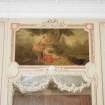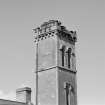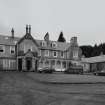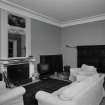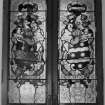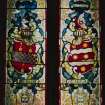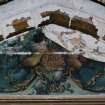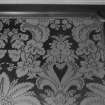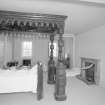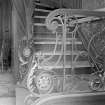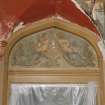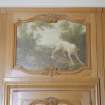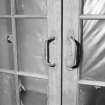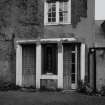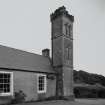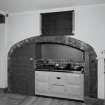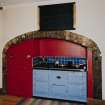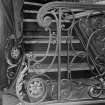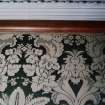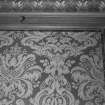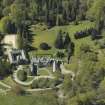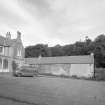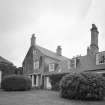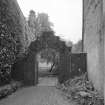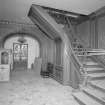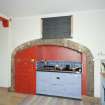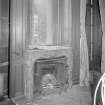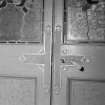Pricing Change
New pricing for orders of material from this site will come into place shortly. Charges for supply of digital images, digitisation on demand, prints and licensing will be altered.
Upcoming Maintenance
Please be advised that this website will undergo scheduled maintenance on the following dates:
Thursday, 9 January: 11:00 AM - 3:00 PM
Thursday, 23 January: 11:00 AM - 3:00 PM
Thursday, 30 January: 11:00 AM - 3:00 PM
During these times, some functionality such as image purchasing may be temporarily unavailable. We apologise for any inconvenience this may cause.
Craigengillan
Country House (Period Unassigned)
Site Name Craigengillan
Classification Country House (Period Unassigned)
Alternative Name(s) Craigengillan House Estate; Craigengillan House Policies
Canmore ID 169610
Site Number NS40SE 14
NGR NS 47350 02817
Datum OSGB36 - NGR
Permalink http://canmore.org.uk/site/169610
First 100 images shown. See the Collections panel (below) for a link to all digital images.
- Council East Ayrshire
- Parish Straiton (Cumnock And Doon Valley)
- Former Region Strathclyde
- Former District Cumnock And Doon Valley
- Former County Ayrshire
NS40SE 14.00 4734 0283
NS40SE 14.01 4737 0726 Stable Block
NS40SE 14.02 4748 0382 Home Farm
NS40SE 14.03 47626 03908 Linn Liver Bridge
NS40SE 14.04 47872 03373 Stone Bridge
NS40SE 14.05 5746 0282 Monument
NS40SE 14.06 4720 0257 Pine Cottage
NS40SE 14.07 4713 0238 Glessel
NS40SE 14.08 4737 0283 Rock Garden
See also:
NS40NE 66 4743 0593 Lodge
NS40NE 67 4741 0592 Bridge
The house and estate of Craigengillan was recorded as part of the threatened buildings survey on 10 September 2002 following a notification from Historic Scotland. The estate was originally called Barbeth and in c. 1780 John McAdam enlarged the existing house which forms the core of the present building. In the 1820’s a new entrance front was added with a glazed corridor/conservatory and an imposing advanced porch. Service wings enclose the entrance forecourt. A large bay window was added to garden front at this time. In the later 19th century a first-floor conservatory was added on the garden front which was replaced with extra bedroom accommodation c.1900. In c.1900 a McAdam widow employed the Parisian firm of decorators Jansen’s to redecorate the principal rooms. This lavish scheme included the hall involving a new staircase, the drawing room, business room and library. The morning room interior was designed around a very fine French Aubusson Verdure tapestry of c.1700 and a fireplace installed below a large window and flanked by French doors with external shutters. The drawings for this extravagant scheme of decoration have been copied by the NMRS. The importance of these interiors prompted the re-listing of the building from category B to A.
The large 18th century stable block lies close to the house. The original 1900 smoking room in the stable block is now the estate office. Much of the original stable fixtures and fittings survive along with the late 18th century clock mechanism. The scale and proximity of the stables to the house suggests that a new site for the house may have been contemplated but never realised. The opportunity was taken to record the wide variety of estate buildings including the lodges and the series of bridges. The recently uncovered elaborate water gardens are of particular interest. RCAHMS STG 2002










































































































