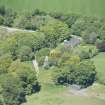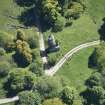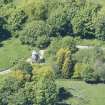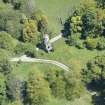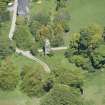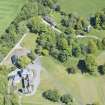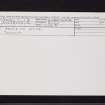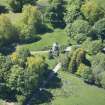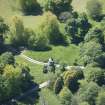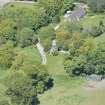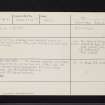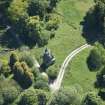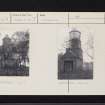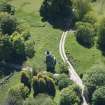Pricing Change
New pricing for orders of material from this site will come into place shortly. Charges for supply of digital images, digitisation on demand, prints and licensing will be altered.
Darleith House, Dovecot
Dovecot (18th Century)
Site Name Darleith House, Dovecot
Classification Dovecot (18th Century)
Alternative Name(s) Doocot
Canmore ID 42499
Site Number NS38SW 11
NGR NS 34648 80583
Datum OSGB36 - NGR
Permalink http://canmore.org.uk/site/42499
- Council Argyll And Bute
- Parish Bonhill (Argyll And Bute)
- Former Region Strathclyde
- Former District Dumbarton
- Former County Dunbartonshire
NS38SW 11 34648 80583.
A dovecot, situated near Darleith House, was probably built about 1685, when alterations were made to the house.
D McRoberts 1947
NS 3465 8058. The dovecot consists of a tower measuring 6 by 4m at the base and c.14m high, the lower stories being rectangular, the upper being circular.
Visited by OS (DS) 9 October 1956
Whinstone and sandstone rubble with partial harl; some cement repointing; quoins; ashlar margined windows. Rectangular-plan with telescopic dovecot tower; weathervane finial. MAIN ELEVATION: pedimented entrance; eaves course, ashlar coping to skews; console moulded skewputts. Broad door, possibly enlarged; modern lintel inserted. Telescopic tower rising from rear half of block; square-plan base; blocked window at rear elevation, window to side. 2-stage circular-plan upper portion, lower stage with window to main and side. Upper stage capped by conical slate roof, flight holes on rear side. Grey slate roof; ashlar coping to skews ivy-covered.
The dovecot is sited near Darleith House along the line of an old avenue (Historic Scotland)




















