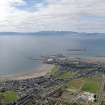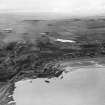Pricing Change
New pricing for orders of material from this site will come into place shortly. Charges for supply of digital images, digitisation on demand, prints and licensing will be altered.
Ardrossan, General
Burgh (Medieval), Town (Period Unassigned)
Site Name Ardrossan, General
Classification Burgh (Medieval), Town (Period Unassigned)
Canmore ID 41126
Site Number NS24SW 32
NGR NS 2353 4242
NGR Description Centred NS 2353 4242
Datum OSGB36 - NGR
Permalink http://canmore.org.uk/site/41126
- Council North Ayrshire
- Parish Ardrossan
- Former Region Strathclyde
- Former District Cunninghame
- Former County Ayrshire
NS24SW 32 centred 2353 4242
Erected burgh of barony in 1846.
G S Pryde 1965.
(Location cited as NS 23 42). Ardrossan, the town. Laid out in 1806, Peter Nicholson, architect, for the Earl of Eglinton. Much remains of the original town, built in connection with the dock development (NS24SW 36), including rows of 2-storey dwelling houses and the Eglinton Arms hotel (NS24SW 27), with stables at the rear. Along the South Bay are villas built to create a 'select watering-place', also by Eglinton.
J R Hume 1976.
NMRS REFERENCE
Architect: ns. n/d (1880's). Feuing Plan.
Plans: at Darley Hay Partnership, Ayr.
Ardrossan- Town layout (for Lord Eglinton)
Architect: Peter Nicholson c, 1806
Ayrshire Agricultural Report. 1811 - engraving of Town drawn by Peter Nicholson.
Ardrossan - R C Church
Architect: James Ingram, Kilmarnock. Opened 1868.
Ardrossan - R C School
Architect: Mr Ingram, Kilmarnock 1868
EXTERNAL REFERENCE
Scottish Record Office:
Proposed New Town by Robert Reid.
RHP 2023/1-4, 2029 1805/6 -m plans of building ground
Ardrossan Kirk
GD/237/217/3/19 Fairlie of Farlie
Estimate by Joseph Swan for a Kirk at Ardrossan 60 x 30 reusing old materials.
Ardrossan Manse.
Ardrossan. Proposed additionand repair of the Manse.
Letter to the Heritors asking them to meet and discuss the estimate.
1835 GD 135/Box 62/31/2
SROGD/237/112/2/18 Fairlie of Fairlie
Accnt of progress of building and delay due
to lack of support by Earl of Eglington
1741-47
Photographic Survey (1900 - 1930)
Photographs by A Brown & Co of sites across Scotland c1900-1930




























