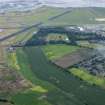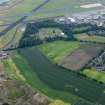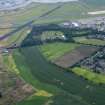Pricing Change
New pricing for orders of material from this site will come into place shortly. Charges for supply of digital images, digitisation on demand, prints and licensing will be altered.
Leuchars Airfield, Technical Site, Coupled General Service Sheds
Aircraft Hangar(S) (First World War), Building(S) (20th Century)
Site Name Leuchars Airfield, Technical Site, Coupled General Service Sheds
Classification Aircraft Hangar(S) (First World War), Building(S) (20th Century)
Alternative Name(s) Raf Leuchars; World War I
Canmore ID 202702
Site Number NO42SE 59.02
NGR NO 46190 20794
NGR Description NO 46013 20797 and NO 46190 20794
Datum OSGB36 - NGR
Permalink http://canmore.org.uk/site/202702
- Council Fife
- Parish Leuchars
- Former Region Fife
- Former District North East Fife
- Former County Fife
NO42SE 59.02 46013 20797 and 46190 20794
Seven general service aircraft sheds (hangars) built in the late and post-First World War period. Three groups of coupled sheds with one single Aeroplane Repair Section (ARS) shed to the immediate N. The sheds (hangars) are of timber clad construction, the coupled sheds being earlier than the single which was built with concertina type doors as opposed to the original doors with flat sheeting. The seven hangars are visible on RAF wartime vertical air photographs (NLA 48, 5.7-8 and 5.13, flown 25 September 1942 and NLA 68, 3004-8, flown 27 August 1943), and the roof camouflage pattern was altered between the aforementioned dates. The depiction on the OS 1:10000 map (1982) would appear to suggest that only two of the coupled double sheds survive at the E and W ends of the original group (NO 46013 20797 and NO 46190 20794).
Information from RCAHMS (DE), November 2001
One double coupled general service shed (the central one of the three), has been removed and replaced with a modern adminstrative and store block and a single repair shed of the same design has also been removed. Two groups of coupled sheds survive and that to the E has a plaque describing the history of the hangar. Both groups are of the Belfast Truss design with wooden framed roof girders. The hangar to the E is in almost original condition, whilst that to the W has been modified internally by the addition of a brick dividing wall between the two sheds. The doors are of a flat sheeted design.
The coupled sheds at Leuchars were completed in advance of other buildings on the aerodrome.
Built at the end of the First World War and completed in 1918 the hangars are similar to those demolished at Montrose.
Visited by RCAHMS (DE, DC, SH), 17 March 2005
Project (March 2013 - September 2013)
A project to characterise the quantity and quality of the Scottish resource of known surviving remains of the First World War. Carried out in partnership between Historic Scotland and RCAHMS.
Standing Building Recording (3 May 2019 - 30 September 2020)
This Heritage Statement has been prepared to accompany the application for Listed Building Consent associated with changes to Building 55 at Leuchars Station. Building 55 is a rare surviving example of a General Service shed, a World War One era structure, built c.1917. It was constructed at a time when the design was continually evolving in response to new technological advances in air travel. The design of Building 55 was short-lived and the fact it retains working sliding doors enhances the rarity of the building. Along with neighbouring Building 57, the two are unique in Scotland. Proposed changes involve the removal of modern internal structures within the north hangar and internal refurbishment of the annexes, including removal and installation of partitions to create offices and an ablutions block. A series of destratification fans will be suspended from the roof trusses. An existing external entrance in the east elevation of the north hangar will be replaced, and a number of louvres placed through the fabric of the gables. The proposals will mostly have a negligible effect on the significance of Building 55. The insertion of Louvres into the corrugated iron cladding represents a physical impact to the listed fabric and, although limited in its extent and mitigated through design, harm to the significance of the building. Potential heritage benefits have been identified by keeping the building in use through sensitive change and adaptation, ensuring its future conservation. This is considered to outweigh the potential harm resulting from the insertion of Louvres.
Information from OASIS ID: mottmacd2-404314 (R Cameron) 2020






































































