Pricing Change
New pricing for orders of material from this site will come into place shortly. Charges for supply of digital images, digitisation on demand, prints and licensing will be altered.
Leuchars, Schoolhill, St Athernase Parish Church
Burial Ground (Medieval), Church (12th Century), Churchyard (Medieval)
Site Name Leuchars, Schoolhill, St Athernase Parish Church
Classification Burial Ground (Medieval), Church (12th Century), Churchyard (Medieval)
Alternative Name(s) Leuchars Church;
Canmore ID 33187
Site Number NO42SE 1
NGR NO 45542 21394
Datum OSGB36 - NGR
Permalink http://canmore.org.uk/site/33187






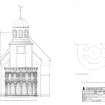

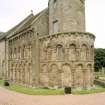






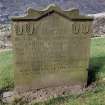
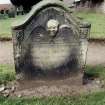




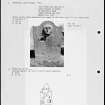

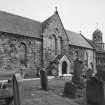










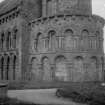
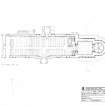
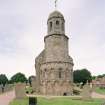



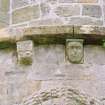
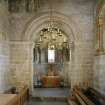


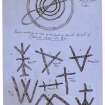



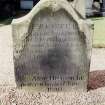
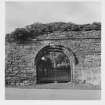
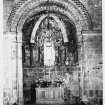




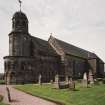

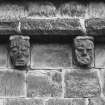





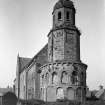


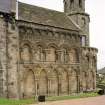

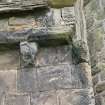







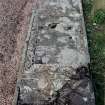
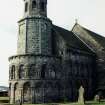

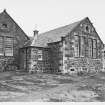
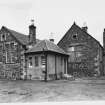






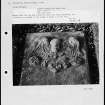





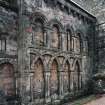



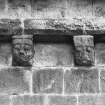
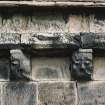
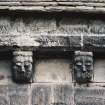

First 100 images shown. See the Collections panel (below) for a link to all digital images.
- Council Fife
- Parish Leuchars
- Former Region Fife
- Former District North East Fife
- Former County Fife
NO42SE 1.00 45542 21394
(NO 4555 2139) Church (NAT)
OS 6" map (1921).
NO42SE 1.01 NO 45542 21377 Churchyard
The chancel and apse of the parish church of Leuchars must be considered among the best of the few examples of Romanesque buildings in Scotland. the rest of the church is modern.
The chancel is almost square; the apse is ceiled with a vault, the timber roof above which was removed in the 17th century and replaced by a bell-turrett. The original masonry is of cubical ashlar. The "church of Lochres" appears among the possessions of the Priory of St. Andrews in a papal confirmation of 1187, but has no place in one of 1183. The possible period of erection would thus seem to be within the period 1183-87, and this date accords with the features of the structure.
While still in its original condition, it was dedicated by Bishop Bernham in 1244, but the record does not give the name of the saint, who is usually said to have been Athernaise or Erthernise.
D MacGibbon and T Ross 1896-7; RCAHMS 1933.
Leuchars church is as described above and is in use as a place of public worship.
Visited by OS (DS), 19 October 1956
Above report confirmed.
Visited by OS (RDL), 5 June 1964.
NO42SE 1.00 45542 21394
ARCHITECT: Reginald Fairlie, 1914. Completion of Church. (not carried out)
Reginald Fairlie, 1922. Restoration 1914 Font.
NMRS Print Room
Leuchars, Parish Church
3 prints - interior view into the chancel
W Schomberg Scott Photograph Collection
Acc No 1997/39
REFERENCE:
SCOTTISH RECORD OFFICE:
Repair of roof and choir of Kirk. Letters of horning at the instance of the minister of the Kirk, against the parishioners that they meet and settle taxes to be raised for this purpose.
1638
GD 1/150
NATIONAL LIBRARY OF SCOTLAND:
Country Life, 12th May 1944
This site was recorded as part of the LBRP for 2002-03.
For details, see the RCAHMS Inventory for Fife and the entry in the CRSBI.
Information from RCAHMS
(NMC) November 2002
Antiquarian Observation (1857 - 1861)
Mason's marks from Scottish churches, abbeys and castles recorded between 1857 and 1861 on 29 drawings in the Society of Antiquaries of Scotland Collection.
Field Visit (18 September 1925)
Parish Church, Leuchars.
Though the rest of it is modern, the chancel and apse of the parish church of Leuchars, which stands on a knoll to the east of the village, must be reckoned among the best of the few examples of Romanesque buildings in Scotland. The "church of Lochres" appears among the possessions of the Priory of St. Andrews in a papal confirmation of 1187, but has no place in one of 1183 (1). The possible period of erection would thus seem to be within the period 1183-87, and this date accords with the features of the structure. While still in its original condition, it was dedicated by Bishop Bernham in 1244, but the record does not give the name of the saint, who is usually said to have been Ather-naise or Ethernise.
The chancel is almost square. The apse is stilted and is ceiled with a vault, the timber roof above which was removed in the 17th century and replaced by a bell-turret. The original masonry is of cubical ashlar, built in courses sometimes as much as 14 inches high, and is diagonally axe-dressed in the interior, except for such details as shafts, which are vertically axed. As was usual in buildings of the type, the wall-heads are stepped, that of the chancel being lower than that of the nave but higher than that of the apse. There being neither parapet nor gutter, the wall-heads are brought forward on corbels wrought with heads of oxen, rams, and monsters, and with human grotesques. The walling is broken by a trigonal string-course, sculptured on the outer surface with fine scroll-work where it passes along the chancel, and with a saw-tooth on the apse. The continuation on the nave seems to have borne a damier pattern. Above and below the string-course the walls are arcaded, the lower arcade of the chancel being interlaced but plain, while the arches of the upper arcade are not interlaced but have a cable enrichment. On the apse the whole of the arches are richly ornamented with billet, chevron, and pearl ornaments. The shafts in the lower arcade of the apse are coursed. Elsewhere they are pillars.* Their bases are simply moulded and are of three patterns. Their capitals have square-edged abaci and are of cushion type, some being enriched with slightly voluted foliage . The windows, of which there are three in the chancel and three in the apse, are all in the upper arcade. They are narrow, with semi-circular heads, but are widely splayed internally.
The bell-turret abuts directly on the gable of the chancel and is borne on the vault of the apse. Its lower part is set back from the face of the apse wall while the upper part, which is octagonal on plan, is set back from that below. It is built of ashlar, with back-set margins at the belfry openings, and terminates in a domed stone roof, surmounted by a weathercock, apparently of lead.
As regards the interior, the chancel arch is lofty and narrow, being only 8 feet 10 ½ inches wide, and both it and its piers are in recessed orders, the arch itself being enriched with a damier pattern, a small 'chip carved' band, and a simple chevron. A moulded course, enriched on the upper and outer surfaces with a lozenge pattern, runs along the walls of the chancel at the level of the window sills. The windows, slightly bonnet-shaped, are provided with nook-shafts, and their arches have a cabled hood. The sanctuary arch, 8 feet 5 inches wide, has a billet enrichment, which is not common in Scotland, and its hood and inner orders are embellished with a chevron. Although perhaps less successful than that used in similar circumstances at Dalmeny [NT17NW 29], the method of vaulting the apse is interesting. At the true diameter on plan a semi-circular transverse arch springs from wall-shafts, which rise from the decorated sill-course. The area thus defined is covered in three ‘webs’, supported on stout ribs, simply moulded on three faces, which run as half arches up to the transverse arch. The remainder of the apse roof is an ordinary barrel-vault.
INCISED MARKINGS. On the western face of the north side of the sanctuary arch a cross, probably a consecration cross, is incised within a circle 8 inches in diameter. On the same face of the south side are two small crosses, 4 ½ inches and 3 inches in diameter, which are not likely to have been consecration crosses, while on the central member of the north jamb is cut a four-pointed star. In addition to these carvings there are numerous masons' marks.
[see RCAHMS 1933, 190-192 for a description of tombstones within the church]
RCAHMS 1933, visited 18 September 1925.
(1) Reg. Prior. S. And., p. 63; cf. p. 56 ff. Cf. Eccles. Arch., i, p. 309.
Publication Account (1987)
Leuchars Church is possibly the finest Romanesque church in Scotland, dramatically sited on a mound in the centre of the village. It appears to have been erected between 1183 and 1187 and was dedicated by Bishop Bernham in 1244. Only the chancel and apse survive of the original building, a new nave having been added in the 19th century. The chancel is almost square and the chancel arch is off-centre. This is further accentuated by the nave being off-set to the north. The apse is vaulted and the original timber roof was removed in the 17th century and replaced by an octagonal bell-turret surmounted by a lead weather-vane. The wall-heads are brought forward on corbels carved with heads of monsters, oxen, rams and human grotesques.
The church was rather crudely altered in the 17th century when new windows were slapped through the blind arcading of the chancel. The wall-head of the nave of the 17th century was lower than the wall-head of the chancel. These alterations were recorded in a sketch by David Roberts, RA, in 1831. The restoration of the church was carried out by Dr Reginald Fairlie. He also appears to have heightened the belfry, changing the plan form of the upper section and reforming the vault There has been considerable discussion as to whether the bell-turret should be removed and replaced by a more conventional timber roof. This would be counter-productive as much of the charm of this small building is derived from the unorthodox juxtaposition of elements from various periods.
There are some fine 16th century tombstones in the graveyard.
Information from ‘Exploring Scotland’s Heritage: Fife and Tayside’, (1987).
Field Visit (4 July 2018 - 25 October 2018)
NO 4554 2139 A survey of stonemasons’ marks was undertaken over six days, 4 July – 25 October 2018, at the 12th-century church of St Athernase. Although some marks had been noted before, no full survey had ever been undertaken. The survey recorded 600 marks of 51 different masons. Three of the marks were of an obviously later date than the majority of the others. Also not noted before were two possible tally-sheets cut into two blocks of stone on the interior walls of the Sanctuary. Another previously unrecorded feature was a second probable dedication cross that had been added to by several circles and lines, possibly by a stonemason trying out a compass or new idea.
Archive: MMP on-line project database ( www.masonsmarkproject.org.uk )
Moira Greig – Masons’ Mark Project
(Source: DES Vol 19)









































































































