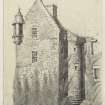Scheduled Maintenance
Please be advised that this website will undergo scheduled maintenance on the following dates: •
Tuesday 3rd December 11:00-15:00
During these times, some services may be temporarily unavailable. We apologise for any inconvenience this may cause.
Pitcullo Castle
Castle (Medieval)
Site Name Pitcullo Castle
Classification Castle (Medieval)
Canmore ID 32902
Site Number NO41NW 1
NGR NO 41350 19280
Datum OSGB36 - NGR
Permalink http://canmore.org.uk/site/32902
- Council Fife
- Parish Leuchars
- Former Region Fife
- Former District North East Fife
- Former County Fife
NO41NW 1 41317 19288
NO41NW 17 41401 19144 Dovecot
(NO 4135 1927) Pitcullo (NR)
OS 6" map (1959)
The remains of Pitcullo Castle, a late 16th century house 3 storeys high with an undercroft at its east end. Originally, it consisted of a single block with a wing projecting S from its SW angle to house the main stair. A second wing was subsequently added at the SE. According to MacGibbon and Ross (1892), over the entrance are the initials D.B. for a Balfour, who built the house. (David Balfour of 'Petcullo' was dead before January 1514/5).
RCAHMS 1933, visited 1925
As described by RCAHMS. It is in the process of being restored.
Visited by OS (JLD) 23 October 1956 and (WDJ) 4 June 1970
Restored; 17th century wing demolished.
NMRS FIR/26/1
Restored for a single household by Cunninghame Jack, Fisher and Purdom, 1972. Saltire Award 1972.
Field Visit (16 September 1925)
Pitcullo Castle.
On a small rocky mound beside the modern mansion of Pitcullo, 2 ¾ miles south-west of Leuchars village, is the ruin of a late 16th-century house, which has been three storeys high with an undercroft at its eastern end. Originally it has consisted of a single block with a wing projecting southwards from its south-west angle to house the main stair. A second wing was subsequently added at the south-east. Had it been attached to either of the walls in the ordinary way, it would have interfered too seriously with the existing windows. It was accordingly so placed against the angle that the latter projected into it for some distance, giving it the shape of the letter L.
The masonry is of rubble, harled, with the dressings exposed. Although the northern angles are rounded, they too are formed in rubble, as is a small rounded tower which projects on the north to contain the service stair. The only string-course is one on the front wall of the second wing. On the south the corners of both wings are broadly chamfered towards the ground, while each of the outer corners has been furnished with a turret borne on corbelling. The western turret, which alone remains complete, is unusual both in design and in detail (Fig. 256).
The entrance (Fig. 258), protected by a gunloop, opens within the original wing at the foot of the main stair, beyond which is the doorway leading into the ground floor. The stair does not rise beyond the first floor. Above this, however, the wing has two floors, each containing a small room reached by a turret-stair corbelled out within the re-entrant angle. This turret, as well as the small stair-tower on the north side, is developed from the round to a rectangular plan about wall-head level.
Besides small mural chambers behind both stairs, the ground floor contains two vaulted apartments, which are divided unequally by a parpen wall. The one on the west, which is lit from north and south, has been the kitchen and has in the gable a large fireplace with an oven in one jamb and a window in the other. Opposite the fireplace a central door, built up in the 18th century, opened into the inner chamber, while a doorway farther north in the same wall leads to the service stair and also to a stair giving access to the undercroft. After the blocking of the approach through the kitchen, this inner chamber was entered through what had been a window in its southern wall but was converted into a door. It is lit from the east and has had a fireplace inserted in the gable. The L-shaped apartment to which it gave access has no fireplace and was obviously not a living-room. Itis lit from the south, and is provided with a gunloop of unusual design in the south-west angle. The undercroft is an unvaulted cellar, lit from a low south window, with an entrance for stores in the gable and aumbries in each wall.
On the first floor the two principal rooms, which are of the same size as those beneath have mural closets. Each has in its eastern wall a 16th-century fireplace, which has been reduced in size in the century following, and the parpen wall has been made sufficiently thick in the middle to carry the flues of the western room.
The top floor of the main block is represented only by part of the eastern room. The two little chambers, one above another, in the original wing were panelled in the 18th century with wooden stiles and plaster panels. The panelling of the upper one has been covered at a later time with a decoration of natural shells.
HISTORICAL NOTE. David Balfour of "Petcullo" was dead before January 1514/5 (1). “In King James III's reign it was the Sybbald's, afterwards the Balfour's, and of late it is the Trents" (2).
RCAHMS 1933, visited 16 September 1925.
(1) Sheriff Court Book of Fife (S.H.S.), p. 4. (2) Sibbald's History of Fife, etc. (ed. 1803), p. 416.
Photographic Survey (1954 - 1956)
Photographic survey by the Scottish National Buildings Record in 1954. The house was demolished shortly after.






















































































