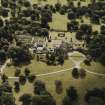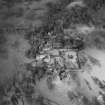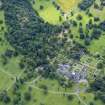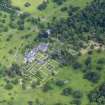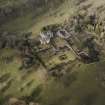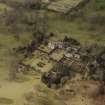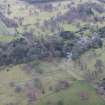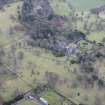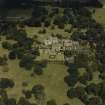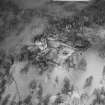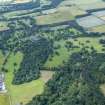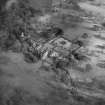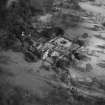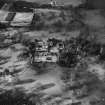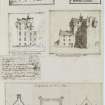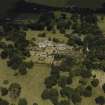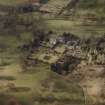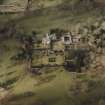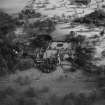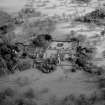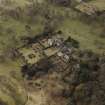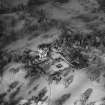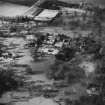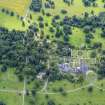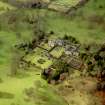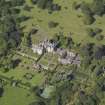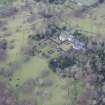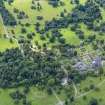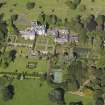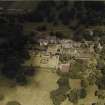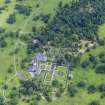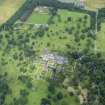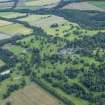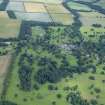Following the launch of trove.scot in February 2025 we are now planning the retiral of some of our webservices. Canmore will be switched off on 24th June 2025. Information about the closure can be found on the HES website: Retiral of HES web services | Historic Environment Scotland
Balcarres House Chapel
Chapel (Medieval)
Site Name Balcarres House Chapel
Classification Chapel (Medieval)
Canmore ID 32607
Site Number NO40SE 5.06
NGR NO 47526 04463
Datum OSGB36 - NGR
Permalink http://canmore.org.uk/site/32607
- Council Fife
- Parish Kilconquhar
- Former Region Fife
- Former District North East Fife
- Former County Fife
NO40SE 5.06 47526 04463
(NO 4753 0446) Chapel (NR) (Ruins of)
OS 6" map (1920)
Balcarres Chapel. The roofless walls of this Renaissance chapel stand about 130 yds NE of Balcarres House (NO40SE 5). It is oblong on plan, lies E-W, and has been single chambered. The masonry is of rubble. The date of erection, 1635, appears above the entrance.
RCAHMS 1933; D MacGibbon and T Ross 1892
As described.
Visited by OS (WDJ) 20 August 1968.
Field Visit (17 August 1927)
Balcarres Chapel.
The roofless walls of this Renaissance chapel stand within the grounds of Balcarres House about 130 yards north-east of the mansion. The building lies east and west, is oblong on plan, and has been single-chambered. The masonry is of rubble. At each external angle a circled shaft, diagonally disposed and rising from a pedestal with chamfered angles, projects as a buttress. The pedestals have moulded bases and a cornice mould, the latter set at the sill-level of the western windows. Immediately below the cornice each pedestal is carved with funeral emblems, a 'deid bell' appearing in one place, while in another is the admonition, MEMENTO MORI. The circled shafts rise above the wall-head and terminate in circular-moulded capitals surmounted by finials. In each of the side walls are late Gothic two-light windows.
The gables are tabled not crow-stepped. The western one is surmounted by a graceful belfry with an embattled top and a finial. In this gable lies the entrance, a semi-circular doorway, flanked by shafts with composite capitals surmounted by globular finials. On each side of it is a window similar to those in the side walls. Above is a much weather-worn cartouche on which the date of erection, 1635, can just be deciphered. Over this, again, is a heavy panel-mould, enriched on the upperpart with an egg-and-dart ornament, and having carved stops at the extremities of the sides. The enclosed panel is a later insertion. It contains in the top corners the initials L. /D.B.L. /S.B., apparently for David, Lord Balcarres, and Sophia, Lady Balcarres - an unusual arrangement of initial letters. A label surmounting a helmet bears the motto, ASTRA CASTRA. The shield is supported on the dexter side by a lion, on the sinister side by a horse, and is parted per pale: dexter, Quarterly, 1st and 4th, a fess checky, three stars in chief; 2nd and 3rd, a lion rampant de bruised of a ribbon; sinister: Quarterly, 1st and 4th, within a double tressure flory-counter-flory three crescents; 2nd and 3rd, on a fess three cinquefoils. The dexter coat is for Lindsay of Balcarres, the sinister for Seton, Earl of Dunfermline. David, first Lord Lindsay of Balcarres, married in 1612 Lady Sophia Seton, daughter of the Earl of Dunfermline. Below the shield is a cartouche with a cherub's head, but any inscription it may have borne is now illegible. Above this second panel is another bearing a floriated design. At the top is the motto, ASTRA CASTRA, and at the bottom the motto, IVSTVS SEMPER VIVIT. In the centre is a monogram of the letters D.L.B.S., for David, Lord Balcarres, and Sophia, Lady Balcarres: The east gable -has also a finial and a two-light Gothic window. Above the latter is a small circular light filled with a triple vesica piscis.
Inside the building the only features of interest are two late-Gothic aumbries set at the eastern ends of the side walls. They are similar in character, but the southern one has a garland issuing from a cartouche carved on either jamb. For a considerable time these aumbries sheltered two contemporary carvings, which have been removed to Balcarres House. One represents a Madonna and Child, the upper edge of the stone being scrolled and the shroud like drapery arranged to produce a niche-like effect; the feet of the principal figure rest on a volute, while to the left is a sheep's skull set on another volute, and to the right what appears to be an animal, probably intended for a lion. The second sculpture represents an angel kneeling on a cushion and holding a book.
At the sides of the entrance to the chapel are two oval stones, with tenon-like projections at the bottom, which have been removed from one of the gates. Each bears in bold relief a Tudor rose. Their purpose and period are uncertain.
RCAHMS 1933, visited 17 August 1927.













































