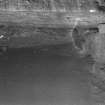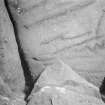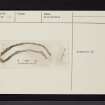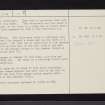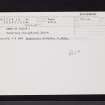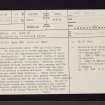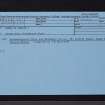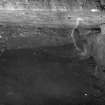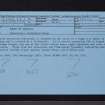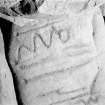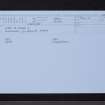Pricing Change
New pricing for orders of material from this site will come into place shortly. Charges for supply of digital images, digitisation on demand, prints and licensing will be altered.
Upcoming Maintenance
Please be advised that this website will undergo scheduled maintenance on the following dates:
Thursday, 9 January: 11:00 AM - 3:00 PM
Thursday, 23 January: 11:00 AM - 3:00 PM
Thursday, 30 January: 11:00 AM - 3:00 PM
During these times, some functionality such as image purchasing may be temporarily unavailable. We apologise for any inconvenience this may cause.
Barns Of Airlie
Carved Stone (Neolithic), Souterrain (Prehistoric)
Site Name Barns Of Airlie
Classification Carved Stone (Neolithic), Souterrain (Prehistoric)
Canmore ID 32358
Site Number NO35SW 19
NGR NO 30569 51535
Datum OSGB36 - NGR
Permalink http://canmore.org.uk/site/32358
- Council Angus
- Parish Airlie
- Former Region Tayside
- Former District Angus
- Former County Angus
NO35SW 19 30569 51535
(NO 3057 5154) Weem (NR) (Site of) (NAT)
OS 6" map, Forfarshire and Angus, 2nd ed., (1926)
A souterrain discovered about 1794 and still almost intact. It consists of a curved passage about 80' long which shows the characteristic features of souterrain construction. It has a basic course of large boulders, corbelled upper courses of smaller boulders and flagstones, massive roof-slabs, 'terminal bulge' and flagstone doorway between the main passage and the entrance passage at which point a roof-slab has been removed to provide a modern entrance. The original entrance has never been examined. Among finds from the souterrain, Jervise (1865) notes that querns occurred both within the souterrain and in its vicinity. This suggests the former existence of surface structures. On one of the roof-slabs there are several serpent-like figures which Jervise regarded as natural but which Childe and Graham (1943) describe as being "executed in the Bronze Age" pecking technique". They seem to associate them with cup and ring marks. The souterrain now lies under a stone wall on the crest of a ridge and in recent years cracks have appeared in some of the roof-slabs.
F T Wainwright 1963; A Jervise 1865; V G Childe and A Graham 1943; Visited by OS (JLD) 17 September 1958.
NO 3056 5153. The souterrain which is extremely well preserved lies beneath a stone wall on the crest of a high point. All that can be identified on the surface is a 1.1m by 0.7m hole on the east side of the wall which is the present access to the chamber (shown on the Jervise plan {1865}).
The passage or chamber is 1.6m high, 1.5m wide and completely dry. The marks on a roof-slab (Childe and Graham 1943) were not identified.
A small quantity of stone (? from field clearance) has been dumped against the west side of the wall to protect the roof from damage during regular cultivation of the adjacent field.
Souterrain entrance surveyed at 1:2500.
A Jervise 1865; V G Chile and A Graham 1943; Visited by OS (MFJ) 10 March 1977.
The new plans show:
(a) Two lintelled openings, one on either side of the present entrance. (b) The two upright slabs framing the neatly blocked original entrance. (c) The lack of a terminal bulge.
(d) The group of serpent-like figures on the eighth lintel slab from the entrance.
Sponsor: Association of Certified Field Archaeologists.
S Bryson 1990b.
Field Visit (8 August 1942)
Earthhouse, Barns of Airlie.
Right on the summit of the next hill west of this farm, just against the field dyke, is the entrance to an earth-house. This is a curved passage some 70’ long, generally about 5’6” high and about 6’9” wide at the floor contracting by corbelling of the side walls to 3’3” or 4’0” at the roof. The walls are built of the usual unshaped blocks and boulders with specially large blocks at the edge of the basal course. The passage is roofed with 15 solid stone lintels, 3’ to 4’ wide and much over 4’ long. The 8th lintel (counting from either end) is carved with a complicated design of serpentine figures—all pecked out in Bronze Age style—on its lower side. The cups, that represent the serpents’ heads, are all toward the inner edge of the slab; some of the carvings are now hidden by the oversailing top course of the side walls, suggesting that the carving was executed before the stone was set in position as a lintel. The least visible serpent on the left (as one enters) may curve round to frame the rest of the scene. The next serpent however wriggles right across the stone in a series of S-curves.
The inner end of the passage is rounded off, the outer is now obscured by field stones thrown in through the roof gap which now gives access to the souterrain but is certainly not the original entrance. On either side of it in fact are gaps of 2’ and 2’6” wide respectively, spanned by quarry-dressed lintels resting on quarry-dressed jambs, the inner jamb of the right hand door projecting about 6” into the fairway of the passage. Both doorways are now largely blocked up with earth and stones, but must have been less than 4’ h and may have given access to other passages or cells. There are a number of loose stones on top of the hill round the entrance to the souterrain and the corn is noticeably thin.
Visited by RCAHMS (VG Childe and A Graham) 8 August 1942.
Photographs taken by AG on Leica 35mm camera: AN 3; 78/2; 78/3.
AG Notebook MS 124/3
AG diary MS 36/24/8
VGC manuscript
Note (1983)
Barns of Airlie 1 NO 305 515 NO35SW 19
This well-preserved souterrain is situated on the crest of a ridge W of Barns of Airlie steading and is crossed by a field-wall. It is curved, measuring 19m in length by 1.8m in average height, and one of the lintel stones bears eight cup-marks and other incised decoration. Finds from the souterrain and from nearby (probably indicating above-ground structures) include rotary querns, animal bones, and a bronze pin.
RCAHMS 1983.
(Jervise 1864, 354; Wainwright 1963, 154-6).

















