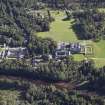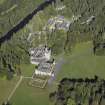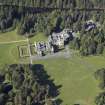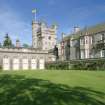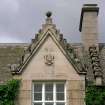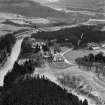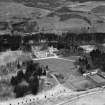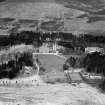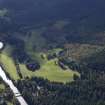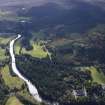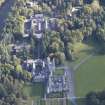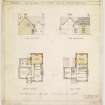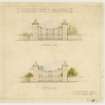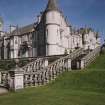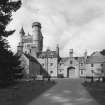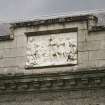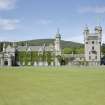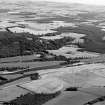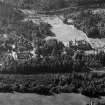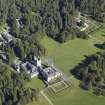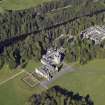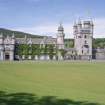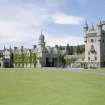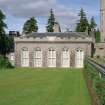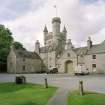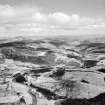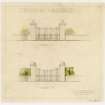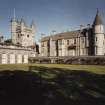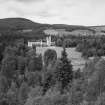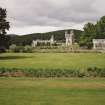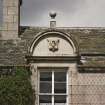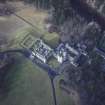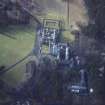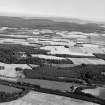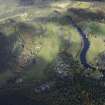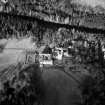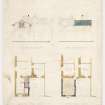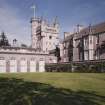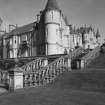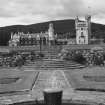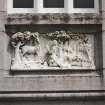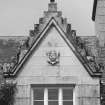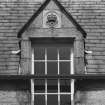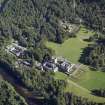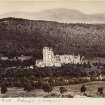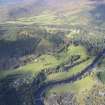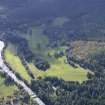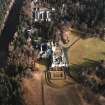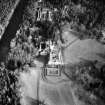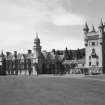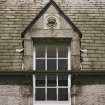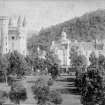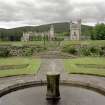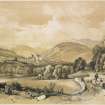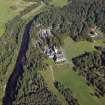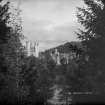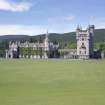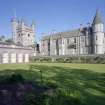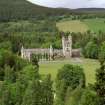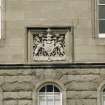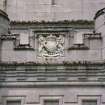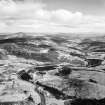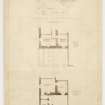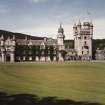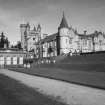Scheduled Maintenance
Please be advised that this website will undergo scheduled maintenance on the following dates: •
Tuesday 3rd December 11:00-15:00
During these times, some services may be temporarily unavailable. We apologise for any inconvenience this may cause.
Balmoral Castle
Country House (19th Century)
Site Name Balmoral Castle
Classification Country House (19th Century)
Alternative Name(s) Balmoral Estates; Balmoral Castle Policies
Canmore ID 31144
Site Number NO29NE 15
NGR NO 25458 95077
Datum OSGB36 - NGR
Permalink http://canmore.org.uk/site/31144
First 100 images shown. See the Collections panel (below) for a link to all digital images.
- Council Aberdeenshire
- Parish Crathie And Braemar
- Former Region Grampian
- Former District Kincardine And Deeside
- Former County Aberdeenshire
In 1852 Queen Victoria invited the architect William Smith of Aberdeen to design a new castle at Balmoral to replace the pre-existing building, which had become too small to accommodate the Royal Family. The new Scots baronial castle, with its prominent clock tower, is built around two courts, one surrounded by the principal apartments, the other by kitchens, offices and servants' quarters.
Information from RCAHMS (SC) 5 July 2007
Clark, RW 1981,
Balmoral Estate 1998.
NO29NE 15.00 25458 95077
NO29NE 15.01 2550 9513 kennels
NO29NE 15.02 2554 9516 kennels
NO29NE 15.03 2570 9514 kennels
NO29NE 15.04 2570 9522 Riverside Cottages
NO29NE 15.05 2573 9504 Karim Cottage
NO29NE 15.06 2567 9513 Polmonier Cottage
NO29NE 15.07 2532 9513 King George V Memorial
See also:
NO29SW 24 2499 9481 Princess Alice's Monument
NO29SW 25 2438 9401 West Lodge
NO29SW 26 2485 9373 Princess Alice's Cairn
NO29SW 27 2388 9288 Princess Royal's Cairn
NO29SE 7 2550 9495 Balmoral Castle (Old Castle of Balmoral)
NO29SE 10 2620 9492 Girder Bridge
NO29SE 26 2600 9468 East Lodge
NO29SE 27 2609 9486 Gate Lodge
NO29SE 28 2613 9491 Bridge Lodge
NO29SE 29 25468 94858 Garden Cottage
NO29SE 30 2560 9486 walled garden
NO29SE 31 2605 9452 Dairy Cottages
NO29SE 32 2612 9436 Estate Office
NO29SE 33 2621 9401 Craig Gowan House
NO29SE 34 2620 9463 Prince Albert's Obelisk
NO29SE 35 2615 9468 Prince Consort's Statue
NO29SE 36 2607 9483 obelisk
NO29SE 37 2609 9482 Queen Victoria's Statue
NO29SE 38 2552 9451 Prince Leopold's Cairn
NO29SE 39 2538 9429 Prince Arthur's Cairn
NO29SE 40 2558 9414 Princess Louise's Cairn
NO29SE 41 2561 9382 Princess Helena's Cairn
NO29SE 43 2630 9384 Princess Beatrice's Cairn
NO29SE 47 2605 9385 Rhebeck (lodge)
NO29SE 48 2610 9438 Bail-na-Choil (lodge)
NO29SE 66 2595 9343 Prince Albert's Cairn
For stone cup found during construction works, see NO29NE 3.
For 'Chappell at Balmurrel', in Crathie (NO c. 25 95), see NO29NE 6.
Designed by William Smith of Aberdeen, 1853-6. Granite-built quadrangular main house with clock-tower to east. Extensive lower blocks for servants and offices to east, around courtyard. Main block in distinctive style composed of elements of Tudor, Jacobean and Scots derivation.
Information from RCAHMS (NMC), 2002.
NMRS PLANS: F.A.M. MacDonald Collection Signed 'Appd Albert'.
Architects: Mills and Shepherd, 10 Tay Square, Dundee - additions, 1923.
Architects of Balmoral gates, Mills and Shepherd, 1922 and 1924.
Architects of Iron Ballroom: Belhouse and Company, Manchester.
EXTERNAL REFERENCE:
National Library: 'The Builder', 1855, p.19 - engraving and plan.
Country Life, August 25th, 1960. p.366. Not held in NMRS.
(Undated) information in NMRS.
Design (1 January 1847 - 31 December 1852)
Construction (1853 - 1856)
Designed by William Smith of Aberdeen, 1853-6. Granite-built quadrangular main house with clock-tower to east. Extensive lower blocks for servants and offices to east, around courtyard. Main block in distinctive style composed of elements of Tudor, Jacobean and Scots derivation.
Information from RCAHMS (NMC), 2002.
Photographic Survey (1985)
Aerial Photography (8 September 2006)
Recording architectural and civil engineering subjects on a flight from Edinburgh, via Balmerino and Stonehaven, to Aberdeen.










































































































