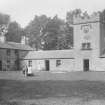Scheduled Maintenance
Please be advised that this website will undergo scheduled maintenance on the following dates: •
Tuesday 3rd December 11:00-15:00
During these times, some services may be temporarily unavailable. We apologise for any inconvenience this may cause.
Inchrye Abbey
Architectural Fragment (13th Century), Country House (19th Century)
Site Name Inchrye Abbey
Classification Architectural Fragment (13th Century), Country House (19th Century)
Canmore ID 30059
Site Number NO21NE 47
NGR NO 27129 16741
Datum OSGB36 - NGR
Permalink http://canmore.org.uk/site/30059
- Council Fife
- Parish Abdie
- Former Region Fife
- Former District North East Fife
- Former County Fife
NO21NE 47 2713 1694
A large Elizabethan style turreted and battlemented gothic mansion house, built in 1827.
SDD 1960-.
The seating of a 13th-century buttress finial is preserved within Ichrye Abbey. It is gableted at the sides, while a modern circular basin has been wrought in the upper surface.
RCAHMS 1933, visited 25 June 1925.
Inchrye Abbey has been completely demolished.
Visited by OS 13 May 1970.
Inchrye Abbey. The mansion house thus designated was built in the nineteenth century. The name is fanciful.
I B Cowan and D E Easson 1976.
NMRS REFERENCE
Architect: James Gillespie Graham, remodelled 1809 - 1813
David Hamilton - Gothic Hall
See RIAS Fife guide p. 46
Systematic Demolition 1960 onwards
Field Visit (25 June 1925)
Fragment, Inchrye Abbey.
Within the modern mansion of Inchrye Abbey is preserved the seating of a 13th-century buttress finial. It is gableted at the sides, while a modem circular basin has been wrought in the upper surface.
RCAHMS 1933, 25 June 1925.
Photographic Survey (1955 - 1956)
Photographic survey by the Scottish National Buildings Record in 1955.






















































