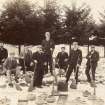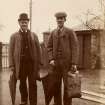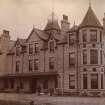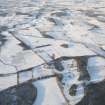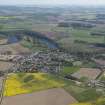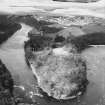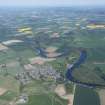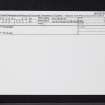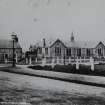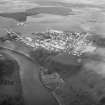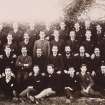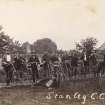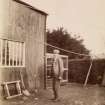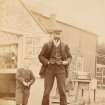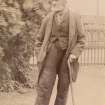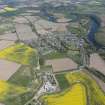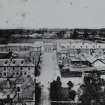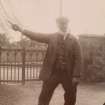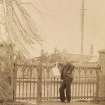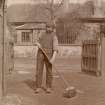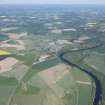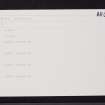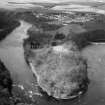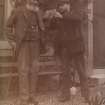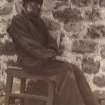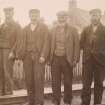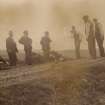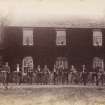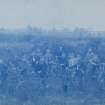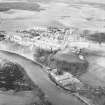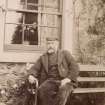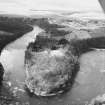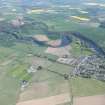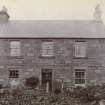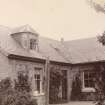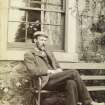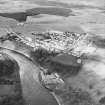Pricing Change
New pricing for orders of material from this site will come into place shortly. Charges for supply of digital images, digitisation on demand, prints and licensing will be altered.
Stanley, General
Village (Period Unassigned)
Site Name Stanley, General
Classification Village (Period Unassigned)
Canmore ID 28680
Site Number NO13SW 51
NGR NO 109 331
Datum OSGB36 - NGR
Permalink http://canmore.org.uk/site/28680
- Council Perth And Kinross
- Parish Auchtergaven
- Former Region Tayside
- Former District Perth And Kinross
- Former County Perthshire
NO13SW 51 109 331.
For (associated) Stanley Mills (at NO 114 328), see NO13SW 43.00.
See also (architectural) entries for specific houses.
(Location cited as NO 11 33). Late 18th to early 19th centuries. A group of houses on a rectangular plan, built in connection with the mills (NO13SW 43), with two main streets (Percy Street-Store Street and Duchess Street-King Street) and three cross streets (The Square, Charlotte Street and Mill Street).
Though some of the original houses have been demolished, several two-storey blocks remain; most of these are rubble-built, the best examples being on the N side of Percy Street and Store Street. There is also a brick range on the S side of Store Street, which has recently been renovated; unfortunately, the original small-paned windows have not been retained.
J R Hume 1977.
NMRS REFERENCE
Stanley Catholic Church
Architect: Reginald Fairlie 1914 - unexecuted











































