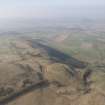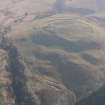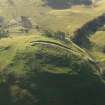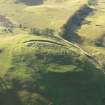Pricing Change
New pricing for orders of material from this site will come into place shortly. Charges for supply of digital images, digitisation on demand, prints and licensing will be altered.
Glenearnhill
Farmhouse (Period Unassigned), Farmstead (Period Unassigned), Horse Engine House (19th Century) - (20th Century)
Site Name Glenearnhill
Classification Farmhouse (Period Unassigned), Farmstead (Period Unassigned), Horse Engine House (19th Century) - (20th Century)
Alternative Name(s) Glenearn Hill; Castle Law
Canmore ID 113065
Site Number NO11NW 67
NGR NO 1010 1530
Datum OSGB36 - NGR
Permalink http://canmore.org.uk/site/113065
- Council Perth And Kinross
- Parish Dron
- Former Region Tayside
- Former District Perth And Kinross
- Former County Perthshire
NO11NW 67 1010 1530
(Formerly classified as Farmstead). The remains of this abandoned farmsteading are situated 60m SE of the Castle Law fort (NO01NE 5). It comprises three buildings set around the SW, NW and NE sides respectively of a yard, a conjoining yard on the SE with a small structure at its SW corner; and a horse-engine house attached to the building on the NE.
The building that is likely to have been the farmhouse is set on the SW side of the steading and measures overall 11m from NW to SE by 5.5m transversely. The mortar-bonded walls, which are harled externally, are 0.6m thick and up to 2.7m high. There is an entrance in the SW side and a fireplace in the SE end.
The building on the NW side of the yard measures 11.4m from NE to SW by 3.9m transversely over walls 0.6m in thickness and up to 1.5m in height; there is an entrance in the SE side and an outshot at the SW end.
The large building on the NE side of the yard, which has the horse-engine attached to the S end of its NE side, measures 20.2m from NW to SE by 5.6m transversely over walls 0.6m in thickness and up to 4m in height. The horsemill itself measures 7.8m in diameter within walls 0.6m in thickness and 2m in height.
The small structure attached to the exterior of the SW corner of the second yard measures 4m from NW to SE by 2.2m over walls 0.4m in thickness, and there is an entrance on the SW.
Visited by RCAHMS (JRS), 25 November 1996.
















