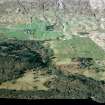Pricing Change
New pricing for orders of material from this site will come into place shortly. Charges for supply of digital images, digitisation on demand, prints and licensing will be altered.
Carie
Farmstead (Period Unassigned), Township (Period Unassigned)
Site Name Carie
Classification Farmstead (Period Unassigned), Township (Period Unassigned)
Canmore ID 140387
Site Number NN63NW 32
NGR NN 64684 37647
Datum OSGB36 - NGR
Permalink http://canmore.org.uk/site/140387
- Council Perth And Kinross
- Parish Kenmore (Perth And Kinross)
- Former Region Tayside
- Former District Perth And Kinross
- Former County Perthshire
NN63NW 32 64684 37647.
A township, comprising twelve roofed buildings, one unroofed building and five enclosures is depicted on the 1st edition of the OS 6-inch map (Perthshire 1867, sheet lxix). Three roofed buildings, one unroofed building and one enclosure are shown on the current edition of the OS 1:10000 map (1981).
Information from RCAHMS (AKK) 23 February 1998.
Most of the buildings at Carie farmsteading are large modern sheds. However, the former farmhouse, at the E edge of the steading, is probably of early 20th-century date, and there are also two structures likely to be of mid-19th century date. The first of these is a range of buildings, still in use, immediately to the SW of the house; the other (BL00 1879) comprises the overgrown remains of a building in wasteground at the S corner of the steading, which measures 10.8m by 4m within walls up to1.1m in height.
John Farquharson's 1769 Survey of the North Side of Loch Tay (National Archives of Scotland, RHP 973/1, Plan 8) depicts a large township here, comprising sixteen buildings and two enclosures. In 1793 the Breadalbane Estate proposed the establishment of a village at Carie, but the plan does not seem to have been put into effect until the 1830s. In 1839 proposals were made for erecting workmen's cottages, and these were constructed over the following years. In 1851 Carie (which included several other farmsteads in the area) had twenty-three households and a population of 116. The majority of the heads of household are described in the census of that year not as farmers but as labourers or tradesmen (see Harrison 2003, 76-8 and Appendix: Site Events). The 1st edition of the OS 6-inch map (Perthshire 1867, sheet lxix) shows a group of fourteen roofed buildings, several of them long ranges, and amongst them are the two structures described above, which may have been constructed in the post-1839 development. The 2nd edition of the map (Perthshire 1900, sheet lxix NW) shows a largely unchanged layout, though some of the buildings depicted in 1867 are shown roofless. The farmhouse at the E edge of the steading is not shown on this map, and so must postdate its publication.
(BL00 1879, 2541)
Visited by RCAHMS (SDB) 29 November 2000.
Harrison, J 2003 (RCAHMS Collection MS1155/6).








