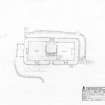Pricing Change
New pricing for orders of material from this site will come into place shortly. Charges for supply of digital images, digitisation on demand, prints and licensing will be altered.
Upcoming Maintenance
Please be advised that this website will undergo scheduled maintenance on the following dates:
Thursday, 9 January: 11:00 AM - 3:00 PM
Thursday, 23 January: 11:00 AM - 3:00 PM
Thursday, 30 January: 11:00 AM - 3:00 PM
During these times, some functionality such as image purchasing may be temporarily unavailable. We apologise for any inconvenience this may cause.
Eigg, Cleadale, Croft House
Croft (19th Century), House (19th Century)
Site Name Eigg, Cleadale, Croft House
Classification Croft (19th Century), House (19th Century)
Alternative Name(s) Croft No. 6
Canmore ID 147833
Site Number NM48NE 31.04
NGR NM 47811 88794
Datum OSGB36 - NGR
Permalink http://canmore.org.uk/site/147833
- Council Highland
- Parish Small Isles
- Former Region Highland
- Former District Lochaber
- Former County Inverness-shire
Cleadale Crofting hamlet beneath the fretted heights of Sgorr an Fharaidh, one of the island's three townships in 1806 and the first to be divided up (in 1810) into small enclosed lots as an incentive for those whose labours were essential to the profitable business of harvesting kelp. Only Croft No 6 retains its traditional roundcornered 19th-century dwelling, modernised early 20th century when most thatched roofs on the island were replaced with red tin. In 1913 , five identical improved houses were built at the new township of Cuagach for crofters removed from Galmisdale. Each had a slate roof, cast-iron range, panelling and two upstairs bedrooms (the old houses became their byres).
Taken from "Western Seaboard: An Illustrated Architectural Guide", by Mary Miers, 2008. Published by the Rutland Press http://www.rias.org.uk
NM48SE 31.04 47811 88794
This building could not be accurately located on the basis of the available map evidence.
Information from RCAHMS (RJCM), 20 July 1999.
Located to 10 fig. NGR as part of LBLP, Jan 2004 (GK)
Measured Survey (7 September 2001)
RCAHMS surveyed the croft house at Cleadale on 7 September 2001 with tape producing a plan at a scale of 1:50.





















































