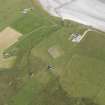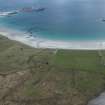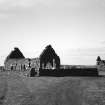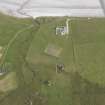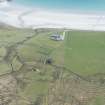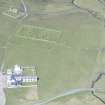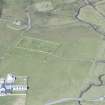Scheduled Maintenance
Please be advised that this website will undergo scheduled maintenance on the following dates: •
Tuesday 3rd December 11:00-15:00
During these times, some services may be temporarily unavailable. We apologise for any inconvenience this may cause.
Tiree, Kirkapol, Old Parish Church
Church (Medieval), Cross(S) (Period Unassigned)
Site Name Tiree, Kirkapol, Old Parish Church
Classification Church (Medieval), Cross(S) (Period Unassigned)
Alternative Name(s) Kirkapoll Church; Cladh Orain; Cladh Beg; St Columbas
Canmore ID 21513
Site Number NM04NW 2
NGR NM 04232 47274
Datum OSGB36 - NGR
Permalink http://canmore.org.uk/site/21513
- Council Argyll And Bute
- Parish Tiree
- Former Region Strathclyde
- Former District Argyll And Bute
- Former County Argyll
NM04NW 2 04208 47255
See also NM04NW 28.
Not to be confused with Kirkapol, chapel (NM 0421 4735), for which see NM04NW 1. For (present) Kirkapoll parish church (NM 0408 4680), see NM04NW 36.
(NM 0423 4726) Chapel (NR) (remains of)
OS 1:10,000 map, (1976)
Referred to as a chapel both by MacGibbon and Ross, and by Beveridge.
D MacGibbon and T Ross 1896; E Beveridge 1903; T S Muir 1861.
Revised at 1:2500.
Visited by OS (R D) 23 June 1972.
Old Parish Church, Kirkapoll: The roofless remains of this church stand on the N side of a small enclosed burial ground (see NM04NW 28). Its walls are for the most part entire, though there are large gaps in the E gable-wall and towards the W end of the S side-wall. The masonry is of random rubble laid in lime mortar. It is oblong on plan and measures 11.3m from E to W by 5.2m transversely within walls varying in thickness between 1.1m and 1.3m. Above the present level of the interior the walls stand to their original heights of 4.6m at the sides and 8.2m at the gables. The N side-wall is partly built upon a rough plinth of boulders, and some of the external wall-surfaces bear traces of harling. The entrance-doorway, which is blocked up, is situated in the centre of the W gable-wall. On the external face of the W wall, 0.5m to the S of the door and at about the springing-level of the door-head, there is a recess which formerly housed a small cross-decorated stone (T S Muir 1885). The S side-wall contains a pair of single-light round-headed windows with external surrounds similar to that of the W doorway. The building may originally have been thatched, but the later roof-covering was probably of slate.
The interior of the church preserves few features of interest. The wall surfaces are plastered, and there is no visible evidence of the division that probably existed between nave and chancel in the original arrangement. The sockets in the upper portion of the W gable-wall were probably intended to receive the longitudinal members of a timber roof, and possibly of a secondary loft.
This church and the chapel recorded on NM04NW 1 are of similar architectural character, and are probably closely contemporary. It is difficult to ascribe a precise date to the surviving remains; the buildings can more probably be ascribed to the later Middle Ages, possibly the latter half of the 14th century.
The parish church of Kirkapoll first comes on record in 1375; it was dedicated to St Columba. It is not known when this site was abandoned as a place of worship, but the church may have continued in use into the 18th century.
RCAHMS 1980, visited 1973; T S Muir 1885; Orig Paroch Scot 1854; I B Cowan 1967.
NM 0423 4726 Excavation along the line of the E gable wall of the medieval old parish church at Kirkapol, was intended to expose the wall foundations beneath a large breach in the gable, which was to be rebuilt as part of a programme of consolidation. The excavation uncovered the disarticulated remains of at least ten individuals; many of the long bones, however, were aligned E-W, as if some care had been taken with their reburial to replicate the Christian rite. Below these, two articulated burials were exposed in sondages at the N and S ends of the trench beneath the gable wall. They had been laid in a small chamber built beneath the wall, defined by masonry faces at either side. After the burials were recorded, the disarticulated remains were replaced and the trench was backfilled to ground level. The chamber appeared original to the construction of the church, probably in the late 14th century. As the E wall of the church would have been considered an extremely holy and honourable place in which to be buried, the disarticulated remains may have been exhumed and reburied here after its construction. (GUARD 1120).
Sponsor: Tiree Heritage Society.
O Lelong 2001c






















































