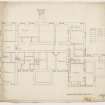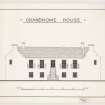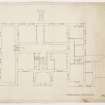Pricing Change
New pricing for orders of material from this site will come into place shortly. Charges for supply of digital images, digitisation on demand, prints and licensing will be altered.
Upcoming Maintenance
Please be advised that this website will undergo scheduled maintenance on the following dates:
Thursday, 9 January: 11:00 AM - 3:00 PM
Thursday, 23 January: 11:00 AM - 3:00 PM
Thursday, 30 January: 11:00 AM - 3:00 PM
During these times, some functionality such as image purchasing may be temporarily unavailable. We apologise for any inconvenience this may cause.
Aberdeen, Grandhome House
Country House (17th Century), Manor House (Medieval)
Site Name Aberdeen, Grandhome House
Classification Country House (17th Century), Manor House (Medieval)
Alternative Name(s) Grandholm House; Dilspro; Grandhome Policies
Canmore ID 76853
Site Number NJ81SE 36
NGR NJ 89849 11747
Datum OSGB36 - NGR
Permalink http://canmore.org.uk/site/76853
- Council Aberdeen, City Of
- Parish Old Machar
- Former Region Grampian
- Former District City Of Aberdeen
- Former County Aberdeenshire
NJ81SE 36.00 89849 11747
NJ81SE 36.01 Centred NJ 898 117 Park
NJ81SE 36.02 NJ 89876 11986 Sundial and Walled Garden
For associated Dovecot (NJ 90056 11794) and Lodges and Gate (NJ 90390 11904), see NJ91SW 39 and NJ91SW 65 respectively.
For associated boundary stones, see NJ81SE 61 and NJ81SE 65 -8.
For Mains of Grandhome (NJ 8995 1237), see NJ81SE 64.
For rig within Grandhome House policies, see NJ81SE 90.
See also NJ91SW 88.
(Location stated as NJ 8980 1170). Grandhome House. Site of manor/mansion house. Mansion on E-plan; harled, crow-stepped gables; N wing 17th century incorporating earlier work; S wing 17th century. The two wings are linked by the 18th century W range; forestair to door in centre of second floor.
The estate belonged successively to the Keiths, Ogilvies, Buchanans, Gordons and Jaffrays until the late 17th century when it passed to the Patons of Farrochie, Fettercairn, who changed the earlier name for the property, Dilspro, to that presently used.
NMRS, MS/712/79.
NMRS REFERENCE
Aberdeen, Grandhome House.
OWNER: J. D. Paton
Photographic Survey (10 April 1957)
Photographic survey of the exterior and interior of Grandhome House, near Dyce, Aberdeen, by the Scottish National Buildings Record/Ministry of Works in April 1957.










































































































