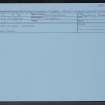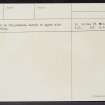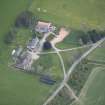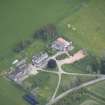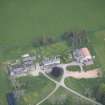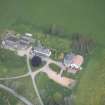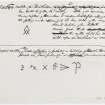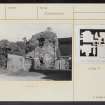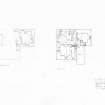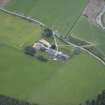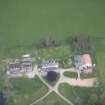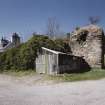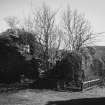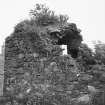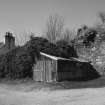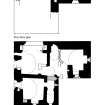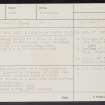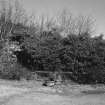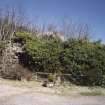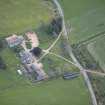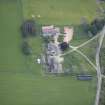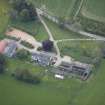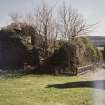Colquhonnie Castle
Castle (Medieval), Moated Site (Medieval)(Possible), Tower House (Medieval)
Site Name Colquhonnie Castle
Classification Castle (Medieval), Moated Site (Medieval)(Possible), Tower House (Medieval)
Alternative Name(s) Colquhonny
Canmore ID 16773
Site Number NJ31SE 2
NGR NJ 36524 12593
Datum OSGB36 - NGR
Permalink http://canmore.org.uk/site/16773
- Council Aberdeenshire
- Parish Strathdon
- Former Region Grampian
- Former District Gordon
- Former County Aberdeenshire
Colquhonnie Castle, early 16th century. Beside the Colquhonnie Hotel is a fragment of Colquhonnie Castle, an L-plan tower which Forbes of Towie is said never to have finished.
Taken from "Aberdeenshire: Donside and Strathbogie - An Illustrated Architectural Guide", by Ian Shepherd, 2006. Published by the Rutland Press http://www.rias.org.uk
NJ31SE 2 36524 12593
For adjacent Colquhonnie Hotel and Lonach Community Hall, see NJ31SE 85 and NJ31SE 146 respectively.
(NJ 3653 1258) Colquhonny Castle (NR)
OS 6" map, Aberdeenshire, 2nd ed., (1903)
Colquhonny Castle is a 16th century L-plan building in ruins, traditionally never finished. The Name Book (1866) refers to a surrounding moat.
Name Book 1866; W D Simpson 1921; W D Simpson 1949.
The ivy-clad ruins of a tower-house as described and planned by Simpson, of which only the barrel-vaulted basement remains fairly complete. All traces of a moat have been obliterated by later building.
Revised at 1/2500.
Visited by OS (N K B) 29 August 1968.
Name changed to Colquhonnie Castle to agree with local rendering.
Information from OS (W R) 8 October 1973.
Early 16th century. Beside the Colquhonnie Hotel (NJ31SE 85) is a fragment of Colquhonnie Castle, an L-plan tower which Forbes of Towie is said never to have finished.
I Shepherd 1994.
This unfinished L-plan castle is situated on a moderately steep S-facing slope at an altitude of 285m OD. It is in part ruinous and otherwise in use as a store.
NMRS, MS/712/43, visited 25 May 1989.
(Classification amended to Castle; Tower-house; Moated Site (possible)). Colquhonnie Castle is a much overgrown ruin of a 16th-century tower-house standing on a terrace between the Lonach Community Hall (NJ31SE 146) and the Colquhonnie Hotel (NJ31SE 85). The Name Book (1866) refers to a surrounding moat of which no trace now remains.
L-shaped on plan, the tower-house measures a maximum of 13.7m from E to W by 12m transversely over walls about 1.4m in thickness. The entrance is in the S wall of the return. This opens into a lobby from which access may be gained to the three basement rooms on either side and to the first floor via the stairs that lie straight ahead. The basement rooms are all vaulted and lit by slit windows, although several openings have been subsequently widened. The kitchen occupies the basement room to the NW, and has a large fireplace on the N and a slop on the W. The two other rooms provide storage and there is also a narrow cellar. The first-floor hall occupies the whole of the larger W wing and a vaulted chamber in the smaller E wing has its own fireplace in the E gable, a press on the S and a small chamber in the thickness of the N wall lit by a slit window. A lock-up for a car has been built into the return of the tower-house in recent years, making access to the structure difficult.
There is little reason to believe the building is unfinished, as suggested by tradition (O S Name Book 1866). Indeed, it is more likely that the present state of the tower is the result of differential robbing. Colquhonnie was a part of the lordship of Strathdon until 1507, when it was granted to Alexander Elphinstone (Reg Mag Sig). It subsequently came into the possession of the Forbes family and was listed as a gentleman's seat in 1724 (Macfarlane 1906, I, 20). Latterly it was part of the Forbes of New estate, and was described as such on an estate map of 1766 held at Aberdeen University Library (AUL MS2769/I/131/6).
Visited by RCAHMS (PJD) 16 May 2001
O S Name Book; W Macfarlane W 1906-8; Reg Mag Sig.
AUL MS 2769/I/131/6. Plan of Glen Carvy and Bunzeach 1766, Davidson and Garden Collection, deposited in the University of Aberdeen Library Special Collections.
Antiquarian Observation (1857 - 1861)
Mason's marks from Scottish churches, abbeys and castles recorded between 1857 and 1861 on 29 drawings in the Society of Antiquaries of Scotland Collection.





























