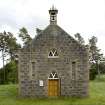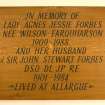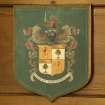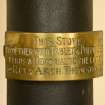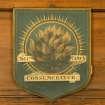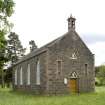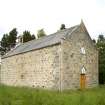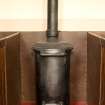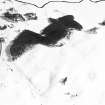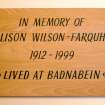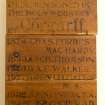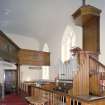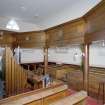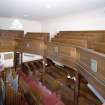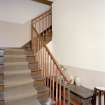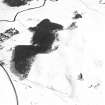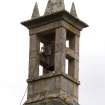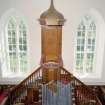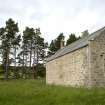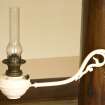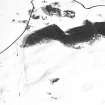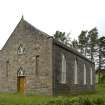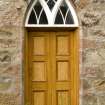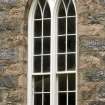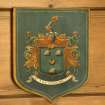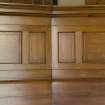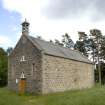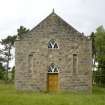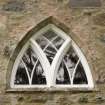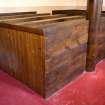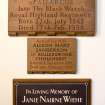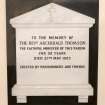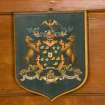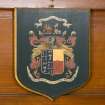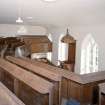Corgarff Church
Church (19th Century)
Site Name Corgarff Church
Classification Church (19th Century)
Alternative Name(s) Corgarff Church Of Scotland
Canmore ID 119965
Site Number NJ20NE 38
NGR NJ 27929 08315
Datum OSGB36 - NGR
Permalink http://canmore.org.uk/site/119965
- Council Aberdeenshire
- Parish Strathdon
- Former Region Grampian
- Former District Gordon
- Former County Aberdeenshire
Corgarff Church was built in 1834, by Sir Charles Forbes, Bart., who donated the funds for the mission at Corgarff. It is still in use today, as part of the parish of Upper Deeside.
The rectangular church is built in the Gothic style reminiscent of medieval churches. The west wall is windowless, but the four panelled windows on the eastern wall all contain original glazing.
Within the church, Greek Doric columns support a horseshoe-shaped gallery.
Text prepared by RCAHMS as part of the Accessing Scotland's Past project
Church of Scotland, Corgarff, 1834, Mr Daniel. Rewarding Gothic rectangle in squared rubble with four, fine, pointed windows with original glazing on east side (cf Smith's Keig), the west side blind and, inside, horseshoe gallery carried
on Doric columns.
Taken from "Aberdeenshire: Donside and Strathbogie - An Illustrated Architectural Guide", by Ian Shepherd, 2006. Published by the Rutland Press http://www.rias.org.uk
NJ20NE 38 27929 08315
Church [NAT]
OS 1:10,000 map, 1972.
[Corgarff] Church. In 1834 a new church, manse and offices were built at the expense of Sir Charles Forbes, Bart. for the mission of Corgarff.'
OS Name Book.
(Presbytery of Alford). The parish of Corgarff was disjoined from Strathdon and Tarland, 9 March 1874.
H Scott 1915-61.
This church is in a good state of repair and remains in regular use as part of the (conjoined) parish of Upper Donside
Visited by RCAHMS (RJCM, JRS,), 29 July 1997.
NJ20NE 38 27929 08315
NMRS REFERENCE:
Architect: Mr Daniel
EXTERNAL REFERENCE:
Built 1834 (Mr Daniel). Rewarding Gothic rectangle in squared rubble with four, fine, pointed windows with original glazing on E side, the W side blind, and, inside, horseshoe gallery carried on Doric columns.
I A G Shepherd 1994.
Standing Building Recording (31 July 2015)
NJ 27931 08315 A Level 1 standing building survey was carried out on 31 July 2015 of this 19th-century church prior to its conversion to housing. It was constructed in 1834–5 of pink granite. Windows were blocked in the late 19th century when a new gallery was constructed.
Archive: National Record of the Historic Environment (NRHE)
Funder: Mr J Home
Alison Cameron - Cameron Archaeology
(Source: DES, Volume 16)









































