Duffus Castle
Bailey (Medieval), Castle (Medieval), Motte (Medieval)
Site Name Duffus Castle
Classification Bailey (Medieval), Castle (Medieval), Motte (Medieval)
Alternative Name(s) Old Duffus; Dufhous
Canmore ID 16140
Site Number NJ16NE 4
NGR NJ 1892 6725
Datum OSGB36 - NGR
Permalink http://canmore.org.uk/site/16140


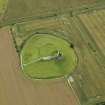
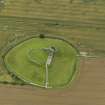



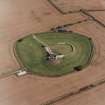
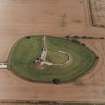
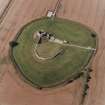

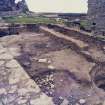
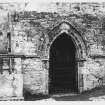

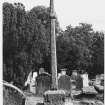


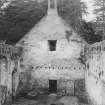
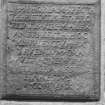




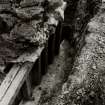


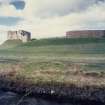
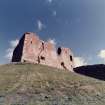

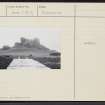
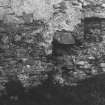
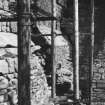
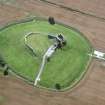
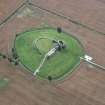


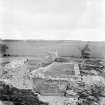




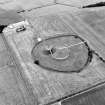


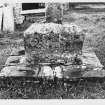
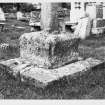
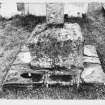
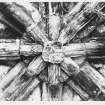
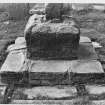
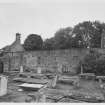
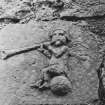

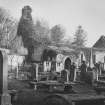
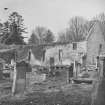
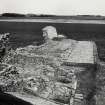
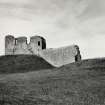
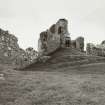

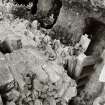
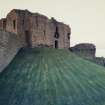




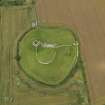
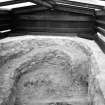
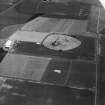



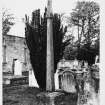

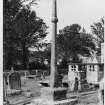

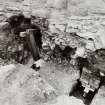
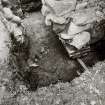





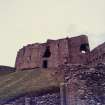
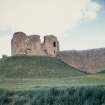

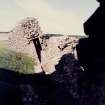

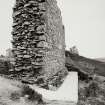

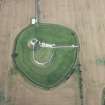
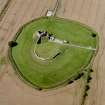
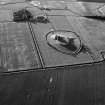
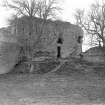



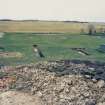
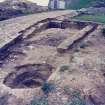




First 100 images shown. See the Collections panel (below) for a link to all digital images.
- Council Moray
- Parish Duffus
- Former Region Grampian
- Former District Moray
- Former County Morayshire
NJ16NE 4 1892 6725
For Old Duffus steading (NJ 1870 6746), see NJ16NE 53.00.
(NJ 18926725) Duffus Castle (NR) (Ruins)
OS 6" map, Morayshire, 2nd ed., (1906).
Duffus Castle.
W D Simpson 1951.
Survey of earthworks checked.
Visited by OS (W D J) 30 November 1962.
Classified as Site of Regional Significance; public monument with regular hours and entry fee.
Castle: motte and bailey. Originally a 12th century timber castle built on mound. Keep and bailey built c.1350; square keep with N wall fallen, 3 storeys, roofless, slit windows, passages in thickness of walls, bailey roughly oval, curtain wall. 15th century domestic range on N side with oven of clay and stone on E. Fosse encloses c. 8 acres. Causeway. [Air photographic imagery and bibliographic references listed].
NMRS, MS/712/35.
NJ 189 672 A watching brief was undertaken in October 2001 during the excavation of two small test pits at Duffus Castle (NJ16NE 4). The castle is a stone-built 14th-century keep, sitting on top of a mound which is thought to represent the remains of a 12th-century timber and earth motte and bailey castle. The 14th-century castle is in a poor state of repair, with most of the N wall, and the N end of the W wall, collapsed and falling down the side of the 12th-century motte. A recently restored landslide on the W side of the mound indicates the still unstable nature of the site.
Although the areas excavated were very small, they did demonstrate the below-ground extent of at least the W wall, as well as indicating that an electricity cable running along the inside face of the W wall is likely to have disturbed any archaeological deposits in this area. The highly plastic nature of the clay encountered (quite possibly redeposited topsoil from the immediate area) is likely to have contributed to the instability of the site.
Archive to be deposited in the NMRS.
Sponsor: HS
G Ewart and D Stewart 2002
NJ 189 672 Archaeological excavation, as well as monitoring of associated machine activity, was considered necessary during the initial stages of the bridge replacement over the outer moat in September 2002. This included the removal of four concrete emplacements as well as the hand-excavation of two deep trenches into both moat sides, dug initially to water level. The final part of the excavations was the deepening of the two side trenches by machine to create one large trench right across the moat, cut to well below the level of the water.
The concrete emplacements and borehole clearly come from the most recent bridge. This apparently replaced a footbridge at the same point, represented by the build-up of rubble and stone spreads on both N and S banks. Thick debris on the S side contained shattered clay drainpipe amongst the clay and boulders and is certainly redeposited material from the last 200 years. Boulders on the N bank top may be filling a shallow field drain exiting into the moat from the area of the present car park.
It was noted that a level taken on the field surface 50m to the N of the moat is the same height as the top of a brown clay horizon in both trenches and represents the general land surface prior to work on the castle. All clay and peat below the top of the brown clay surface is natural.
Archive to be deposited in the NMRS.
Sponsor: HS
G Ewart 2002
NJ16NE 4 1892 6725
EXTERNAL REFERENCE
'Aberdeenshire Third Statistical Account,' published 1960.
Architect: Restored by A. Marshall Mackenzie and Son Architects, 1929.
Antiquarian Observation (1857 - 1861)
Mason's marks from Scottish churches, abbeys and castles recorded between 1857 and 1861 on 29 drawings in the Society of Antiquaries of Scotland Collection.
Publication Account (1986)
The essentially alien nature of the motte and bailey castles erected as part of Norman feudalism can be appreciated at Duffus. Out of the now fertile but then swampy Laich rises a green but windswept mound topped by a broken stone castle.
The castle that David I stayed in when inspecting the building work at his new foundation, Kinloss Abbey, in 1151, would have been a timber tower surrounded by a stockade, set on the artificial mound. The deep defensive ditch that separated the motte from the bailey can still be seen.
The stone castle that now crowns the motte may have been the one damaged by the Moray uprising of 1297 during the Wars ofIndependence. It is an unusual stone keep with timber floors of 11m span, supported on piers.
In the event, the weight of the huge tower proved too much for the gravel mound; the collapsed masonry of the north-west corner sprawls, still bonded, on the motte side. The bailey is surrounded by the footings of a curtain wall with a 15th century domestic range of hall and cellars against its north inner face; the latter have been built over the motte ditch into which they have partially collapsed. Around the whole fortification is a boundary ditch, now water-filled, enclosing c 3.2 ha.
Information from ‘Exploring Scotland’s Heritage: Grampian’, (1986).
Publication Account (1996)
The essentially alien nature of the matte and bailey castles erected as part of Norman feudalism can be appreciated at Duffus. Out of the now fertile but then swampy Laich rises a green but windswept mound topped by a broken stone castle.
The castle that David I stayed in when inspecting the building work at his new foundation, Kinloss Abbey, in 1151, would have been a timber tower surrounded by a stockade, set on the artificial mound. The deep defensive ditch that separated the motte from the bailey can still be seen. The stone castle that now crowns the motte may have been th e one damaged by the Moray uprising of 1297 during the Wars of Independence. It is an unusual stone keep with timber floors of 11m span, supported on piers.
In the event, the weight of the huge tower ptoved too much for the gravel mound; the collapsed masonry of the north-west corner sprawls, still bonded, on the motte side. The bailey is surrounded by the footings of a curtain wall with a 15th-century domestic range of hall and cellars against its north inner face; the latter have been built over the motte ditch into which they have partially collapsed. Around the whole fortification is a boundary ditch, now water-filled, enclosing c 3.2 ha.
Information from ‘Exploring Scotland’s Heritage: Aberdeen and North-East Scotland’, (1996).
Watching Brief (22 October 2001 - 24 October 2001)
Under the terms of its call-off contract with Historic Scotland, Kirkdale Archaeology were asked to undertake a watching brief at Duffus Castle near Elgin while contractors under HS supervision carried out a partial clearance of the castle moat. The work would involve the removal of reeds and silt from three sections of the moat where the reed infestation was densest. Three 10m long stretches of moat were cleared of reeds by machine. Nothing of archaeological significance was found.
Sponsor: Historic Scotland
Kirkdale Archaeology
Watching Brief (20 September 2001 - 2 October 2001)
NJ 189 672 A watching brief was undertaken in October 2001 during the excavation of two small test pits at Duffus Castle. The castle is a stone-built 14th-century keep, sitting on top of a mound which is thought to represent the remains of a 12th-century timber and earth motte and bailey castle. The 14th-century castle is in a poor state of repair, with most of the N wall, and the N end of the W wall, collapsed and falling down the side of the 12th-century motte. A recently restored landslide on the W side of the mound indicates the still unstable nature of the site.
Although the areas excavated were very small, they did demonstrate the below-ground extent of at least the W wall, as well as indicating that an electricity cable running along the inside face of the W wall is likely to have disturbed any archaeological deposits in this area. The highly plastic nature of the clay encountered (quite possibly redeposited topsoil from the immediate area) is likely to have contributed to the instability of the site.
Sponsor: Historic Scotland
G Ewart and D Stewart 2002
Kirkdale Archaeology
Watching Brief (3 September 2002)
Kirkdale Archaeology carried out some pre-excavation work for the major excavation work done on Duffus Castle bridge.
G Ewart 2002
Sponsor: Historic Scotland
Kirkdale Archaeology
Excavation (September 2002 - October 2003)
NJ 189 672 Archaeological excavation, as well as monitoring of associated machine activity, was considered necessary during the initial stages of the bridge replacement over the outer moat in September 2002. This included the removal of four concrete emplacements as well as the hand-excavation of two deep trenches into both moat sides, dug initially to water level. The final part of the excavations was the deepening of the two side trenches by machine to create one large trench right across the moat, cut to well below the level of the water.
The concrete emplacements and borehole clearly come from the most recent bridge. This apparently replaced a footbridge at the same point, represented by the build-up of rubble and stone spreads on both N and S banks. Thick debris on the S side contained shattered clay drainpipe amongst the clay and boulders and is certainly redeposited material from the last 200 years. Boulders on the N bank top may be filling a shallow field drain exiting into the moat from the area of the present car park.
It was noted that a level taken on the field surface 50m to the N of the moat is the same height as the top of a brown clay horizon in both trenches and represents the general land surface prior to work on the castle. All clay and peat below the top of the brown clay surface is natural.
G Ewart 2002
Sponsor: HS
Kirkdale Archaeology
Watching Brief (16 September 2002 - 18 September 2002)
Kirkdale Archaeology carried out some pre-excavation work, focused on the Bridge Abutments, for the major excavation work done on Duffus Castle bridge.
G Ewart 2002
Sponsor: Historic Scotland
Kirkdale Archaeology
Watching Brief (16 January 2007 - 18 January 2007)
NJ 189 672 An archaeological watching brief was maintained on 16–18 January 2007 at Duffus Castle during two stages of remedial work in areas where drainage and erosion problems had been identified. Both areas of work were near the moat, one to the N of the castle and one to the S. These minor excavations revealed that the original profile of the moat was a steeper, more V-shaped cut. There were no other finds or features of archaeological significance.
Archive to be deposited with RCAHMS.
Funder: Historic Scotland.
Information from OASIS ID: kirkdale1-249644 (S Hogg) 2007
Mortar Analysis
NJ 1892 6725 A programme of landscape, buildings and materials analysis is being carried out at Duffus Castle within the framework of this project. Buildings analysis of the upstanding complex at Duffus Castle recognised that, despite multiple episodes of masonry consolidation, constructional mortar materials of consistent character remain exposed in several continuous core, bedding and coating contexts. In situ analysis suggested that the constructional mortars associated with all upstanding structures could be characterised as wood-fired limestone-limes, and so a programme of sampling was undertaken to further investigate the archaeological and palaeoenvironmental potential of these materials. The sample assemblage from the site included 20 fuel inclusions, 3 mortar fragments (from the W keep, N curtain wall, and N range), and 1 relict limestone clast.
Materials analysis of the Duffus Castle assemblage included microscopic analysis of all mortar and limestone samples, and comparative analysis of various rock samples collected from local outcrops. These analyses demonstrated that the lime source in all sampled constructional phases displays a heterogenous but generally microcrystalline/mudstone texture, consistent with samples removed and collected from a nearby Stotfield Cherty Rock Formation limestone outcrop at Inverugie. The sample removed from the N range displayed a temper profile which clearly contrasts with the materials removed from the W keep and N curtain/kitchen, and this needs further investigation through buildings analysis, but the relict fuel assemblage was consistent across all structures.
Archive: NRHE (intended)
Funder: University of Stirling and Historic Environment Scotland
Mark Thacker – University of Stirling









































































































