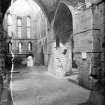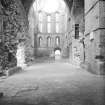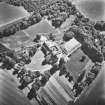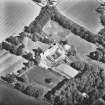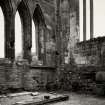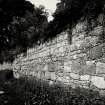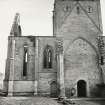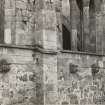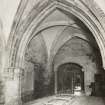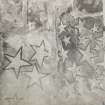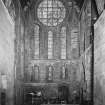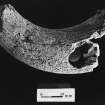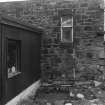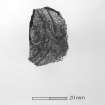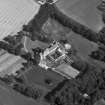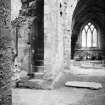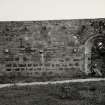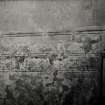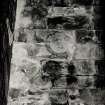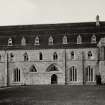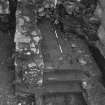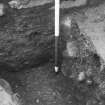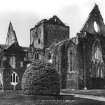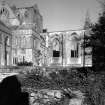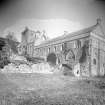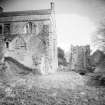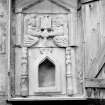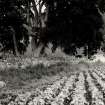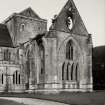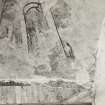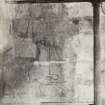Scheduled Maintenance
Please be advised that this website will undergo scheduled maintenance on the following dates: •
Tuesday 3rd December 11:00-15:00
During these times, some services may be temporarily unavailable. We apologise for any inconvenience this may cause.
Pluscarden Abbey
Abbey (13th Century), Priory (Medieval)
Site Name Pluscarden Abbey
Classification Abbey (13th Century), Priory (Medieval)
Alternative Name(s) Pluscarden Priory; Vallisculian Priory
Canmore ID 16094
Site Number NJ15NW 6
NGR NJ 14206 57614
Datum OSGB36 - NGR
Permalink http://canmore.org.uk/site/16094
First 100 images shown. See the Collections panel (below) for a link to all digital images.
- Council Moray
- Parish Elgin
- Former Region Grampian
- Former District Moray
- Former County Morayshire
NJ15NW 6.00 14206 57614
NJ15NW 6.01 14281 57584 Precinct Wall
NJ15NW 6.02 14226 57580 Prior's Lodging
NJ15NW 6.03 14239 57581 Corn Mill
NJ15NW 6.04 142 576 Motte
NJ15NW 6.05 14452 57522 Priory Lodge (Porter's Lodge)
NJ15NW 6.06 1456 5783 Storehouse
NJ15NW 6.07 14270 57689 Burial Ground
(NJ 1421 5761) Pluscarden Abbey (NR) (Remains of)
OS 6" map 1906.
The Priory of St Andrew was founded by the Valliscaulians in 1230 or 1231. In 1454 it was united with Urquhart Priory (NJ26SE) at which time it became Benedictine. It was secularised in 1587.
The church incorporates some of the original 13th century building, as well as 14th - 16th century work. It is unlikely that the nave was ever completed although the foundations and the bases of the columns are still visible.
The Priory buildings probably date from the Benedictine restorations of the 15th century. They were re-roofed in the 19th century. Nothing remains of the original cloisters.
Since 1948 Pluscarden Priory, the medieval walling of which is practically intact, has been restored and made habitable by the monks of Prinknash Abbey, Gloucester, to whom it now belongs.
The bounds of the Priory lands were marked by wooden crosses, one of which is preserved in the garden at Relugas House. (NJ04NW 4).
Precinct Wall scheduled.(NJ15NW 6.1)
D MacGibbon and T Ross 1896-7; D E Easson 1957; P F Anson 1959; ISSFC 1881
Pluscarden Priory, founded in 1230, is generally as described above. The correct name is Pluscarden Priory (Valliscaulian) dedicated to the Blessed Mary, St John the Baptist and St Andrew. This dedication suggests that there were a hermit's cell and a well dedicated to St Andrew here before the establishment of the community. (Information
from Fr Edmund, Pluscarden Priory)
It is inhabited by Benedictine monks, and restoration has continued to the extent described in the Official Guide. (Pluscarden Priory Official Guide)
Visited by OS (NKB) 6 August 1965.
Excavation was undertaken on the W side of the present monastic building prior to the proposed erection of new dormitory accommodation. No evidence for the presence of some rather insubstantial late medieval buildings was present. The entrance to a large rectangular building at the SW edge of the surviving monastic buildings was excavated. The virtual pristine condition of the jamb suggested that the building fell into disuse soon after its construction.
The absence of a nave at Pluscarden has suggested to some that the structure had never been built. Excavation, however, uncovered the SW corner of the structure and the pressure-cracked condition of much of the foundations suggested that the building had probably been built to its full height and not abandoned at foundation level.
An isolated group of three skeletons and a deep pit containing animal bones, glass and cloth was found about 3m west of the present cloistral buildings.
Sponsor: HBM.
F McCormick 1990.
Air photographs: AAS/97/06/G10/7-11 and AAS/97/06/CT.
NMRS, MS/712/29.
INVENTORY OF GRAVEYARD AND CEMETERY SITES IN SCOTLAND REFERENCE:
Address: Pluscarden Abbey, Pluscarden, Elgin, Moray
Postcode: IV30 8TZ
Status: Closed for burial but maintained
Size: N/A
Polygon: No
TOIDs: 1000038915883; 1000038915889
Number of gravestones: 26
Earliest gravestone: 1504
Most recent gravestone: 1798
Description: Graveyard associated with a monastic site/religious house. Some memorials are within the Abbey, in the North and South Transepts. There are obviously not in their original locations except for a few isolated examples. The gravestones within the abbey are all very good examples of carved stones, mainly 17th - 18th Century. All of the inside stones show good examples of the masons art at different times from 1504-1798.
Data Sources: Graveyard Recording Form, 3 August 2002; OS MasterMap checked 9 June 2005.
NJ15NW 6.00 14206 57614
NMRS REFERENCE:
Architect: John Kinross restoration
Thomas Mackenzie
NMRS Printroom
W Schomberg Scott Photograph Collection Acc no 1997/39
Aerial view.
SMT Mag March 1950
Pluscarden Priory by the Abbot of Prinknash & Archdale King - text and illustration
EXTERNAL REFERENCE:
Drawings stored in Lossimouth 1925-29. Student of Aberdeen School of Architecture
see paper catalogue, Grampian, Moray, L- Z
Non-Guardianship Sites Plan Collection, DC28441- DC28443, 1943.
Antiquarian Observation (1857 - 1861)
Mason's marks from Scottish churches, abbeys and castles recorded between 1857 and 1861 on 29 drawings in the Society of Antiquaries of Scotland Collection.
Publication Account (1986)
The Vale of Pluscarden, sheltering behind Heldon Hill, is a suitably serene location for that most rare of modern ecclesiastical sights, a working abbey. The simple crosses in the burial ground to the north-east of the abbey mark the graves of some of the modern monks who, since 1948, have gradually restored this great 13th century church.
Founded by Alexander Il in 1230, Pluscarden was one of only three Valliscaulian priories in Scotland or England which were daughters of the Priory of Val des Choux in Burgundy. (The others were Beauly in Highland Region and Ardchattan in Strathclyde Region.) Pluscarden was dedicated to St Maty and St John, the two patrons of the order, and to St Andrew. In 1454 Pluscarden became a Benedictine house after union with the Priory of Urquhart, 7km east of Elgin. After the Reformation, some monks remained for several decades.
The revival of the priory began with its purchase in 1897 by that remarkable Catholic antiquarian, John, third marquis of Bute, who proceeded with 'the conscientiousness of a traditionalist and the zeal of a convert' to repair parts of the building. In 1943 his son, Lord Colum Crichton-Stuart, presented the priory to the Benedictine community of Prinknash, near Gloucester, and in 1948 five of their monks began the work of restoration that is still continuing. (The restoration is to plans prepared by the distinguished Scottish architect and historian, Ian G Lindsay.) Raised to the status of an abbey in 1974, there are now nearly 30 monks, priests and novices.
The traveller enters the precincts through the original enclosure wall, one of the best preserved in the country, and approaches the east side of the restored church, with its simple tiered lancet windows, and the range of pleasing conventual buildings (Chapter House, Library, Refectory and Dormitory). The tranquility and beauty of the exterior are matched inside. Entry is by a door in the north transept; it is thought unlikely that the nave was ever completed. The soft stone of the taIl pillars of the crossing and the old night-stair give back the blues and golds of the great north rose window. There is now a fine tradition of stained-glass manufacture at Pluscarden, seen most spectacularly in the cataract of glorious reds and golds that floods the restored chancel through the new east lancets.
Around the chancel arch, repaired after the damage traditionally ascribed to the Wolf of Badenoch in 1390, are some unusual fragments of 15th century frescoes; a seated St John can be seen on the north side.
The rare calm of Pluscarden remains long with the traveller.
Information from ‘Exploring Scotland’s Heritage: Grampian’, (1986).
Excavation (1990)
Excavation was undertaken on the W side of the present monastic building prior to the proposed erection of new dormitory accommodation. No evidence for the presence of some rather insubstantial late medieval buildings was present. The entrance to a large rectangular building at the SW edge of the surviving monastic buildings was excavated. The virtual pristine condition of the jamb suggested that the building fell into disuse soon after its construction.
The absence of a nave at Pluscarden has suggested to some that the structure had never been built. Excavation, however, uncovered the SW corner of the structure and the pressure-cracked condition of much of the foundations suggested that the building had probably been built to its full height and not abandoned at foundation level.
An isolated group of three skeletons and a deep pit containing animal bones, glass and cloth was found about 3m west of the present cloistral buildings.
Sponsor: HBM.
F McCormick 1990.
Publication Account (1996)
The Vale of Pluscarden, sheltering behind Heldon Hill, is a suitably serene location for that most rare of contemporary ecclesiastical sights, a working abbey. The simple crosses in the burial ground to the north-east of the abbey mark the graves of some of the modern monks who, since 1948, have gradually restored this great 13thcentury church.
Founded by Alexander II in 1230, Pluscarden was one of only three Valliscaulian priories in Scotland or England which were daughters of the Priory of Val des Choux in Burgundy. (The others were Beauly in Highland and Ardchattan in Argyll.) Pluscarden was dedicated to St Mary and St John, the two patrons of the order, and to St Andrew. In 1454 Pluscarden became a Benedictine house after union with the Priory of Urquhart, 7km east of Elgin. After the Reformation, some monks remained for several decades.
The revival of the priory began with its purchase in 1897 by that remarkable Catholic antiquarian, John, third marquis of Bute, who proceeded with 'the conscientiousness of a traditionalist and the zeal of a convert' to repair parts of the building. In 1943 his son, Lord Colum Crichton-Stuart, presented the priory to the Benedictine community of Prinknash, near Gloucester, and in 1948 five of their monks began the work of restoration that is still continuing. (The restoration is to plans prepared by the distinguished Scottish architect and historian, lan G Lindsay.) Raised to the status of an abbey in 1974, there are now nearly 30 monks, priests and novices.
The traveller enters the precincts through the original enclosure wall, one of the best preserved in the country, and approaches the east side of the restored church, with its simple tiered lancet windows, and the range of pleasing conventual buildings (Chapter House, Library, Refectory and Dormitory). The tranquillity and beauty of the exterior are matched inside. Entry is by a door in the north transept; it is possible that the nave was never completed. The soft stone of the tall pillars of the crossing and the old night-stair give back the blues and golds of the great north rose window.There is now a fine tradition of stainedglass manufacture at Pluscarden, seen most spectacularly in the cataract of glorious reds and golds that floods the restored chancel through the new east lancets.
Around the chancel arch, repaired after the damage traditionally ascribed to the Wolf of Badenoch in 1390, are some unusual fragments of 15th-century frescoes; a seated St John can be seen on the north side.
The rare calm of Pluscarden remains long with the traveller.
Information from ‘Exploring Scotland’s Heritage: Aberdeen and North-East Scotland’, (1996).
Watching Brief (February 2012 - May 2012)
NJ 1418 5761 A watching brief was undertaken, February–May 2012, during groundworks associated with a new wood pellet heating system at Pluscarden Abbey. The level of most of the land involved had been raised considerably in the 20th century and all the observed work took place in this area. No archaeological finds or features were recorded.
Archive: HAS. Report: Highland HER
Funder: Pluscarden Abbey
Lynne McKeggie and John Wood, Highland Archaeology Services, 2013
(Source: DES)
Watching Brief (3 October 2014)
NJ 14205 57604 A watching brief was carried out on 3 October 2014 (by Lachlan McKeggie), ahead of a proposed construction to the immediate SW of Pluscarden Abbey on land previously occupied by gardens and greenhouses. A deskbased assessment of this area had suggested that there could be the remains of walls or other features relating to earlier
phases of the abbey complex in this area.
The excavation of a 19 x 8m area between the present retaining wall and access track recorded only modern features; including railing slabs, ephemeral greenhouse footings, and electricity and gas services. Some artefacts were retrieved from the topsoil, including the lower half of a relatively small green-glazed jug handle and a fragment of carved stone with decorative fluting, both may date to the medieval period. Modern finds included fragments of garden pots, part of a glazed vase, nails, and 19–20th century coloured and handmade glass.
Archive: HAS. Report: Moray SMR
Funder: Pluscarden Abbey
Lynne McKeggie – Highland Archaeology Services
(Source: DES)










































































































