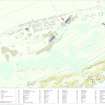Scheduled Maintenance
Please be advised that this website will undergo scheduled maintenance on the following dates: •
Tuesday 3rd December 11:00-15:00
During these times, some services may be temporarily unavailable. We apologise for any inconvenience this may cause.
North Sutor, Coast Battery
Building Platform (Second World War)
Site Name North Sutor, Coast Battery
Classification Building Platform (Second World War)
Alternative Name(s) Cromarty Defences; Fort North Sutor, Site No. 1
Canmore ID 363523
Site Number NH86NW 9.57
NGR NH 81991 69003
Datum OSGB36 - NGR
Permalink http://canmore.org.uk/site/363523
- Council Highland
- Parish Nigg (Ross And Cromarty)
- Former Region Highland
- Former District Ross And Cromarty
- Former County Ross And Cromarty
Field Visit
This building platform, which is situated within a shelterbelt 14.5m E of the N gateway (NH86NW 9.77) and 1.2m SSE of the WWII security fence (NH86NW 9.51), formed part of the infrastructure of the battery introduced by the Army during that period. It measures 14.5m from ENE to WSW by 3.55m transversely and is constructed on a brick plinth that is flush with the ground on the WSW, but up to 0.93m high on the ENE, where the concrete floor gives way to what was possibly once a timber floor. The plinth on the NNW is rendered with cement, but there is no evidence that the brickwork on the SSE was treated in a similar way. Square voids for wooden posts along the edge of the concrete platform confirm that the superstructure was of timber, while two interruptions on the SSE indicate the former presence of doorways close to each end. The brickwork supporting the timber-floored extension of the building has been badly robbed and it is not clear whether it was accessed by a separate entrance.
The building is shown divided into four compartments in a later annotation to an undated sketch map entitled ‘Layout of Fort North Sutor’, which is bound into the Fort Record Book held in the National Archives at Kew (WO192/248).
Visited by HES, Survey and Recording (ATW, AKK), 13 March 2019














