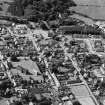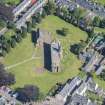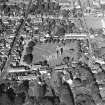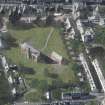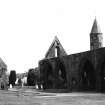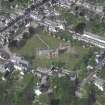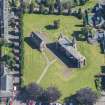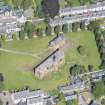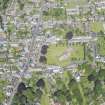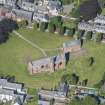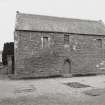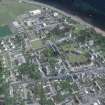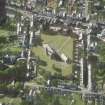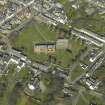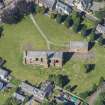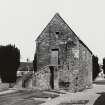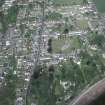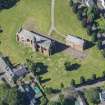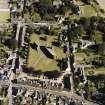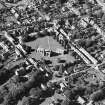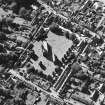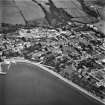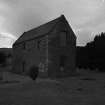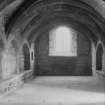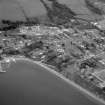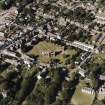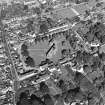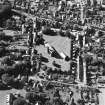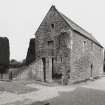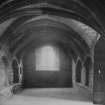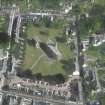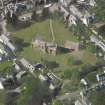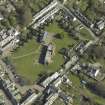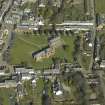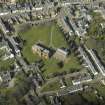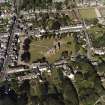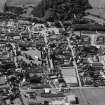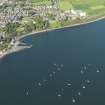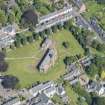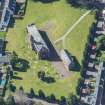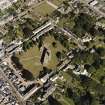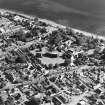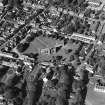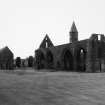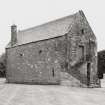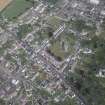Scheduled Maintenance
Please be advised that this website will undergo scheduled maintenance on the following dates: •
Tuesday 3rd December 11:00-15:00
During these times, some services may be temporarily unavailable. We apologise for any inconvenience this may cause.
Fortrose, Cathedral Square, Fortrose Cathedral, Court House
Chapter House (18th Century)
Site Name Fortrose, Cathedral Square, Fortrose Cathedral, Court House
Classification Chapter House (18th Century)
Alternative Name(s) Chapter House
Canmore ID 253485
Site Number NH75NW 1.02
NGR NH 72737 56536
Datum OSGB36 - NGR
Permalink http://canmore.org.uk/site/253485
- Council Highland
- Parish Rosemarkie
- Former Region Highland
- Former District Ross And Cromarty
- Former County Ross And Cromarty
NH75NW 1.02 72737 56536
[Chapter House / Court House]. The cathedral of the Bishops of Ross, dedicated to SS Peter and Curitan, was transferred from Rosemarkie (NH75NW 7) to Fortrose about 1235. Of the building of this period only the undercroft of the Chapter-house remains; the upper storey of which was rebuilt in the 19th century as a Court-house. All other remains date apparently from the late 14th and early 15th centuries and consist of the vaulted south aisle of the nave, and the bell-tower. The ground plan was recovered about 1870 by an excavation by H.M. Commissioners of Woods & Forests.
The cathedral fell into disrepair about the time of the Reformation, but was partially repaired in 1615 and by 1649 was not very ruinous. Traditions says that Cromwell subsequently removed most of the masonry.
A R Scott 1873; D MacGibbon and T Ross 1896-7.
The remains of the cathedral are as described above. The area of the nave is defined by shale and only a few base stones of the buttresses remain. The graveyard to the S is still used occasionally, the extant portion of the Cathedral has recently been re-roofed.
Visited by OS (N K B) 9 March 1966.
NH 7271 5652. A series of excavations and a watching brief were carried out by Kirkdale Archaeology at Fortrose Cathedral in February and March 1996. The aim of the project was to establish whether the landscaped layout presently in place accurately reflects the location of the buried elements of the cathedral structure.
The extent of surviving remains was patchy, with noticeably superior masonry revealed towards the W end of the site, perhaps indicating the assumed two-phased construction programme between the nave and the choir.
Sponsor: Historic Scotland
G Ewart and D Stewart 1996.
NH 727 565 Archaeological monitoring was undertaken during two phases of work, December 2005 and March 2006. The first phase was carried out to locate existing electrical services, while the second involved the digging of a trench for the installation of a new power supply for the Chapter House. No finds or features of archaeological significance were encountered during these works.
Archive to be deposited in NMRS.
Sponsor: Historic Scotland
P Fox and C Shaw 2006.
REFERENCE: SCOTTISH RECORD OFFICE
Rough sketch showing the position of the Cathedral, Manse and crofts of the Dean and Chapter of Ross.
1859 GD128/30/7/1
The condition of the Cathedral and the Seaforth Tomb.
Roderick MacFarquhar comments on this in a letter which accompanies an estimate for enclosing the churchyard with a wall and providing a gate and pillars.
1825 GD45/12/7
Estimate for enclosing the churchyard surrounding the Cathedral with a wall and the addition of a gate and pillars. Letter from Roderick MacFarquhar, Fortrose, comments on condition of the Cathedral cna the Seaforth Tomb.
1825 GD45/12/7
REFERENCE: NATIONAL LIBRARY OF SCOTLAND
Fortrose is a small town in the Black Isle, Ross-shire, on the North side of the inner part of the Moray Firth, nearly opposite Fort George. It is situated ten and a half miles North East of Inverness. It was the Cathedral Town of the Bishoprie of Ross. A very small part of the ancient Cathedral yet remains entire. The National Library of Scotland, Edinburgh contains, among the "Uncatalogued MSS of General Hutton", and numbered 134 in Vol 1, an external view of 1815 and an internal view of the Chapter House dated 1819.
NLS Advocates' MS 30.5.23, 133-39. Architectural drawings, mainly of 1815 (inc. plans by John MacQueen), and Scott (1873).
BIBLIOGRAPHIC REFERENCE: NMRS LIBRARY
Scottish Magazine August 1933
Publication Account (1996)
The medieval N range attached to the demolished choir of Fortrose Cathedral is understood to have been used for burgh purposes from a period soon after the Reformation. The vaulted chapter-house on the ground floor served as the prison, while courts and council meetings were held in the remodelled first-floor room until 1939.
The range is rectangular, measuring 16.1m from E to W by 5.8m, and its roof is gabled as shown in Slezer's late 17th century engraving. The masonry is of red sandstone and is mainly random rubble, although the S wall, which was the internal N wall of the medieval choir, is of coursed rubble. It incorporates a broad-chamfered lancet doorway and appears to be of medieval construction to full height, but the upper parts of the other walls have been extensively rebuilt. The daylight opening of the medieval E window has been enlarged and a large rectangular window has been formed at first-floor level, while in both the Nand S walls there are three windows, of varying sizes, at that level. Most of these openings have chamfered jambs, evidently medieval material in re-use, and there are no dateable features, but a panel above the rectangular first-floor doorway in the W wall records that the building was 'Decorated in the year 1780, General Sir Hector Munro K.B. & M.P.' This doorway is reached by a dog-leg stone forestair, but the only feature of this wall shown in Slezer's view is a rectangular window in the gable. The S part of this wall is corbelled out to contain an original mural stair.
The ground-floor room preserves a six-bay quadripartite ribbed vault with bosses of 13th-century character. In the E part, which was presumably used as the chapter-room, the E bay has an aumbry in the N wall, and the next two bays have mural seats in the Nand S walls. The freestone of the rural recesses, aumbry and E window-jambs bears many graffiti, including several elaborate examples of 1655 and 1659 with decorated frames and the MacKenzie stag's-head crest. The W part of the ground floor, lit only by small lancet-windows in the Nand W walls, has access to the upper floor by the mural stair in the W wall.
The first floor now forms a single room, measuring 14m by 4m, which preserves no early features. There is a plain fireplace towards the E end of the N wall, and a cupboard has been formed in a blocked window-recess in the S wall, while the central window in that wall remains in use. At least part of this room was used for the detention of debtors until the 1830s, and it may have been subdivided, but it now has a uniform high panelled dado of 19th-century type.
HISTORY
In 1661, when Fortrose was chosen in preference to Rosemarkie as the centre of the joint burgh, it was claimed that it had 'a most sure and strong firmance, waird-house, and tolbuith for keeping of prissoners'. Slezer's view of the last quarter of the 17th century, however, shows the chapter-house as roofless, and repeated attempts were made by the impoverished burgh at this period to obtain grants or impose labour-services on the local community for its repair. The repairs carried out in 1700 were evidently of simple character, and a heather roof was replaced by slates in 1721. Until 1716 the burgh school was held in the council-house, which in 1723 was fitted up as a temporary place of worship. The repairs recorded on the inscribed panel of 1780 were financed by Sir Hector Munro of Novar, then member of parliament for the Inverness burghs, of which Fortrose was one. The vaulted undercroft continued to be used as a prison until the middle of the 19th century.
Information from ‘Tolbooths and Town-Houses: Civic Architecture in Scotland to 1833’ (1996).
Watching Brief (December 2005 - March 2006)
NH 727 565 Archaeological monitoring was undertaken during two phases of work, December 2005 and March 2006. The first phase was carried out to locate existing electrical services, while the second involved the digging of a trench for the installation of a new power supply for the Chapter House. No finds or features of archaeological significance were encountered during these works.
Archive to be deposited in NMRS.
Sponsor: Historic Scotland.
P Fox and C Shaw 2006
Standing Building Recording (5 February 2007 - 6 February 2007)
NH 7273 5653 Archaeological monitoring and recording was undertaken on 5–6 February 2007 at the Chapter House, Fortrose Cathedral, during the repair and replacement of roof elements. A detailed plan was made of the roof layout prior to replacement of sarking.
P Fox 2007
Sponsor: Historic Scotland
Kirkdale Archaeology
OASIS Id: kirkdale1-249643




















































