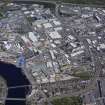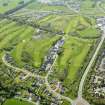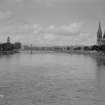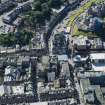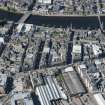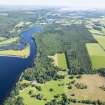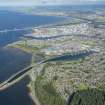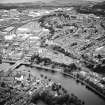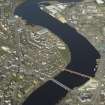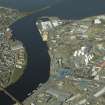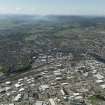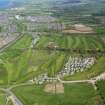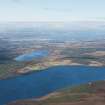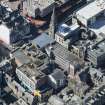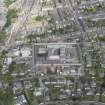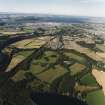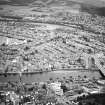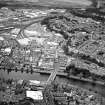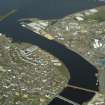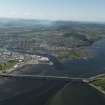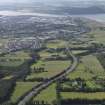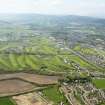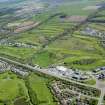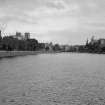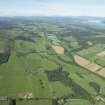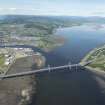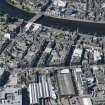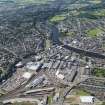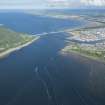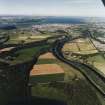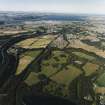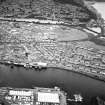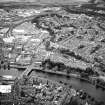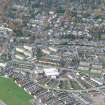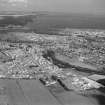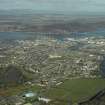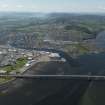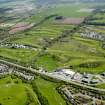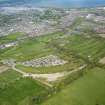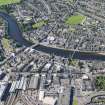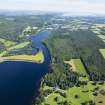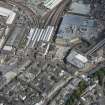Scheduled Maintenance
Please be advised that this website will undergo scheduled maintenance on the following dates: •
Tuesday 3rd December 11:00-15:00
During these times, some services may be temporarily unavailable. We apologise for any inconvenience this may cause.
Inverness, General
Burgh (Medieval), Town (Early Medieval)
Site Name Inverness, General
Classification Burgh (Medieval), Town (Early Medieval)
Alternative Name(s) Knacktown; River Ness
Canmore ID 13455
Site Number NH64NE 97
NGR NH 6665 4539
NGR Description Centred NH 6665 4539
Datum OSGB36 - NGR
Permalink http://canmore.org.uk/site/13455
First 100 images shown. See the Collections panel (below) for a link to all digital images.
- Council Highland
- Parish Inverness And Bona
- Former Region Highland
- Former District Inverness
- Former County Inverness-shire
NH64NE 97 centred 6665 4539
For Inverness Harbour (centred NH 664 462), see NH64NE 129.00.
See Burgh Survey.
NMRS.
Inverness probably became a royal burgh under David I (1130 x 1153). (see also NH64NE 147.)
G S Pryde 1965.
REFERENCE: National Library
Nattes Drawings, Vol. 3. (1799 from the Edinburgh Road) - 1 drawing
REFERENCE: NMRS Library
Scottish Field, August 1964 p. 32 - article and photographs
Inverness, Warehouse, Manager's & workmen's houses
Architect: Ross & Macbeth (I.C. Nov. 29, 1895)
Inverness, Showrooms for A Draser & Co.
Architects: Ross & Macbeth (I.C. April 8, 1890)
Inverness, Tweed Manufactory
Architect: Alexander Ross (I.C. Aug. 16, 1877)
Inverness, Knacktown
House and Offices to be built, 1805 Alexander Miller - house carpenter, Inverness
Edinburgh Evening Courant, Jan 10, 1805
Inverness, Dempster Gardens
Store for A Fraser & Co.
Architects: Ross & Macbeth (I.C. Dec. 13, 1904)
Inverness, Petty Street
Stores, Shops and Houses, Petty Street
Architects: Ross & Macbeth (I.C. June 28, 1887)
Inverness, Petty Street, Menzies' Building
Architects: Ross & Macbeth (I.C. Dec. 10, 1889) Internal finishing
Inverness, Roseheath, House
Architects: Ross & Joass (I.A. Feb. 9, 1864)
Inverness, Chambers for Stewart & Rule
Architects: Ross & Joass (I.A. Dec. 24, 1861)
Inverness, House on Crown Lands
Architect: Alexander Ross (I.C. April 25, 1878)
Inverness, Edward's Court, Stables & Coachhouse
Architect: Alexander Ross (I.C. Feb. 2, 1882)
Inverness, House near Aultnashiach
Architect: Ross & Joass (I. A. June 21 1859)
EXTERNAL REFERENCE
Edinburgh Evening Courant, Jan 10 1805 - Knacktown (Inverness). House and Offices to be built, 1805
Photographic Survey (1953 - 1954)
Photographs of buildings in Inverness by the National Buildings Record Scottish Council in 1953-54.
Photographic Survey (1955)
Photographs of buildings in Inverness by the Scottish National Buildings Record in 1955.
Photographic Survey (June 1957)
Photographic survey of buildings in Inverness by the Scottish National Buildings Record in 1957.
Note (1979)
Inverness NH 66 44, 66 45 NH64NE & SE
Inverness probably became a burgh under David I, who may also have built the original castle (NH 666 451 ).
Pryde 1965, 11-12, no. 20; DES, 1976, 37; SBS Inverness; OS Record Card NH 64 NE 9
Publication Account (1995)
A royal burgh on record from the late 12th century but probably founded by David I, it was one of a group of early burghs established along the south coast of the Moray Firth. Its position was excellent, at the lowest fording point on a river opening into the Moray Firth, and at the intersection of the two great Highland routes, the natural southwest-northeast access afforded by the Great Glen, and the route from the south to the north, initially skirting the Grampian mountains and approaching Inverness from the east, and continuing along the coast to Wick. An early centre of local and foreign trade (paying customs dues in the 14th century), its continuing role as a market town and administrative centre has ensured its prominence among Highland burghs to this day.
Prehistoric and early historic occupation In the area is attested by various antiquities including the remains of a Clava ring cairn in the Raigmore housing estate (NH 687450), the vitrified fort on Craig Phadrig (no. 76) and the Pictish symbol stone from Knocknagael (no. 73). Something of the extent of the historic town can be judged from the line of the town ditch built for William the Lion around 1179. Parts of the east bank ran along the lines of Academy Street and Ardconnel Street, the ground either side of Church Street being the early nucleus together with the castle. The town ditch also enclosed a strip of pasture land across the river, on a line now followed by King Street.
The late 16th-century vaults of Queen Mary's House were demolished in 1969 (partly rebuilt in the hall of the HIDB office, Bridge House, 20 Bridge Street), and the oldest surviving house in the burgh is "'Abertarff House, NTS, in Church Street, a typical small 16th-century town house, built in 1594 of harled rubble with a slate roof andcrowstepped gables. Its projecting stair turret was enlarged at the top into a square room with its own fireplace. The interior has been altered to form offices now occupied by the NTS, but the visitor can see the spiral stair and the ground floor with a marriage lintel dated 1681 over the fireplace. Rather confusingly, another lintel with the same initials is built into the outer wall of the adjacent building, and may have come from a house close by, owned by the same merchant family. In Inverness, as elsewhere, earlier buildings were almost all of timber.
Church Street, formerly Kirkgate, is one of the oldest streets in the burgh. Among other old houses here are the notable Dunbar's Hospital, built in 1668 with decorated dormer heads, and Bow Court, built in 1772-9 and restored in 1970 (only the central arch is original; the public may go through to view the back of the house). The High Church of 1770 is set back from the street; the vaulted lower part of its tower is thought to be 16th century and the steeple 17th century, and it stands on an early site. Alongside is the Robertson of lnshes mausoleum, an ornately decorated and pillared monument of 1660, and next to this the Gaelic Church, rebuilt in 1792 and now a Free Church. Either side of the churchyard entrance are small 18th-century houses, now restored.
On the corner of Church Street and High Street is the fine Town Steeple built in 1791 by the architect William Sibbald of Edinburgh. The present Town House diametrically opposite is late 19th-century Victorian Gothic, and is open to the public (booklet available). It contains many interesting portraits of people mentioned in this book. Nearby in Castle Wynd is a modern building housing the fine Inverness Museum and Art Gallery with a collection of Pictish stones.
Castle Hill is the site of an early royal castle. By 1718 this was a substantial tower-house to which bastions had been added by General Wade and others. Bonnie Prince Charlie had it blown up in 1745. The present castle on Castle Hill consists of two buildings linked by a bastioned wall. The "Courthouse at the south end was built in 1843 (architect William Burn); it has a grand stairway and a semi-circular courtroom, fitted with new seating on the old plan. The second building, also in Scottish Baronial style, was initially the prison, later the County Council Offices, and now a second Sheriff Court; it was the work of Thomas Brown in 1846-8. There is an exhibition in the Drum Tower.
Back in the 1650s Oliver Cromwell had built a new artillery fort with angled bastions further down the east bank of the river, and, despite its partial demolition under Charles II and modern industrial development, one high bastion, now grassgrown, can still be seen on the west side of Lotland Street. 'Cromwell's Tower' stands nearby in Cromwell Road, traditionally a truncated clock tower from the old fort.
On the west bank of the river is early 18th-century Balnain House, now the 'Home of Highland Music' (visit the exhibition to see the Georgian interior), and a group of 19th-century churches, including the classical West Church built in 1834, St Mary's Catholic Church built in Gothic Revival style in 1837, and the fine Episcopal cathedral, again Gothic Revival, completed in 1869 to a medieval plan with two massive west towers by the local arch itect Alexander Ross; interior fittings include a reredos and altar in coloured stone and tiles. Walks round Inverness might include the banks of the Ness, its islands and bridges, and the canal complex at Clachnaharry (no. 20). Finding one's way round is easier with the OS Town Map, while various informative booklets are available from the Museum, Tourist Office and bookshops.
Information from ‘Exploring Scotland’s Heritage: The Highlands’, (1995).













































































































