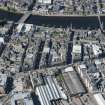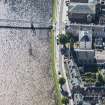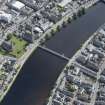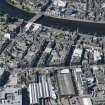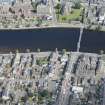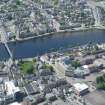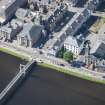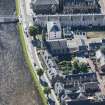Scheduled Maintenance
Please be advised that this website will undergo scheduled maintenance on the following dates: •
Tuesday 3rd December 11:00-15:00
During these times, some services may be temporarily unavailable. We apologise for any inconvenience this may cause.
Inverness, 40 Huntly Street, Balnain House
House (18th Century)
Site Name Inverness, 40 Huntly Street, Balnain House
Classification House (18th Century)
Canmore ID 98910
Site Number NH64NE 112
NGR NH 66312 45365
Datum OSGB36 - NGR
Permalink http://canmore.org.uk/site/98910
- Council Highland
- Parish Inverness And Bona
- Former Region Highland
- Former District Inverness
- Former County Inverness-shire
NH64NE 112.00 66312 45365
See also:
NH 66 45 Following the publication of the Scottish Burgh Survey report on Inverness, 7 trial trenches were excavated at strategic points within the medieval burgh:-
Trench 1, on the cleared site of No's 19 and 21 Castle Street.
Trench 2, in the garden of balnain House, on the north bank of the River Ness.
Trench 3, behind No's 43-47 Church Street.
trench 4, in the drying green immediately behind Dunbar's Hospital, Church Street.
Trench 5, behind the municipal swimming baths.
Trench 6, to the south of Abertarff House, Church Street.
Trench 7, on the cleared site of No 10 Market Street.
Of these only trenches 1, 3 and 6 yielded evidence of medieval activity. Trench 1 comprised up to 2m of stratified deposits, trench 3 contained a number of clay and timber lined pits cut into the natural gravel, whilst trench 6 comprised a small deposit of occupation material, up to 1m in thickness, though very badly affected by post-medieval foundations.
Sponsor : SDD (AM),Inverness District Council
G Farnell and G Ewart 1978.
40 huntly Street, Balnain House, cottage and garden walls
Architect: Alexander Ross (I.A. Jan. 22, 1867)






































