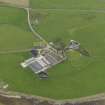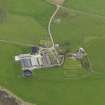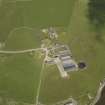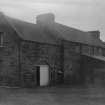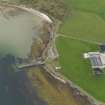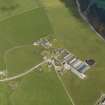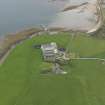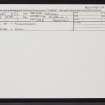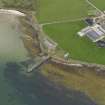Pricing Change
New pricing for orders of material from this site will come into place shortly. Charges for supply of digital images, digitisation on demand, prints and licensing will be altered.
Hall Of Tankerness, Steading
Farmstead (Period Unassigned)
Site Name Hall Of Tankerness, Steading
Classification Farmstead (Period Unassigned)
Canmore ID 3014
Site Number HY50NW 52
NGR HY 52316 08804
Datum OSGB36 - NGR
Permalink http://canmore.org.uk/site/3014
- Council Orkney Islands
- Parish St Andrews And Deerness
- Former Region Orkney Islands Area
- Former District Orkney
- Former County Orkney
HY50NW 52.00 52346 08775
HY50NW 52.01 HY 52316 08804 Smithy
HY50NW 52.02 HY 52380 08823 Cancelled, see HY50NW 52.02
HY50NW 52.03 HY 52304 08853 Barn and Store
HY50NW 52.04 HY 52363 08823 Pig Sty
HY50NW 52.05 HY 52322 08830 Well
See also:
HY50NW 81 HY 52370 08893 Hall of Tankerness (Original House)
Steading to S of main house (listed separately) forming informal E-plan courtyard, open to W. 2-storey, 3 x 2-bay crowstep-gabled store/barn forming N range; single-storey, 3-bay crowstep-gabled smithy forming central range; 2-storey, 3-bay symmetrical farmhouse with slightly lower 2-storey wings to E and W, and lean-to addition to S forming S range; part-crenellated screen wall with lean-to cart sheds and stores forming linking E range. Detached 2-storey L-plan cartshed/barn to NW of steading. Long, low rectangular-plan lean-to row of pigsties to SE of farmhouse. Harl-pointed roughly coursed rubble (Historic Scotland)
Field Visit (April 1979)
The house was believed by Clouston to incorporate a very much older building. [R1]
Great house and home farm, centre of the Baikie estate. The home farm is surrounded by a high castellated wall with Gothic niches in it. The house looks east i.e. seawards, and the boundary on this side is a ha-ha (ditch and sunken wall). The style of the home-farm buildings is reflected in the fishing-station OR 45 and the boathouse OR 53.
Information from Orkney SMR (RGL) Apr 79















