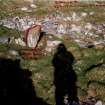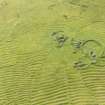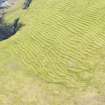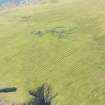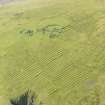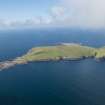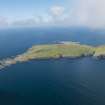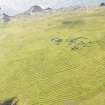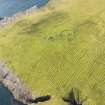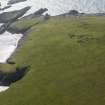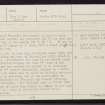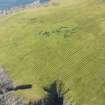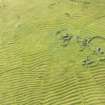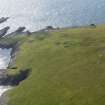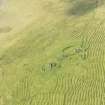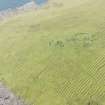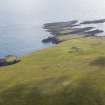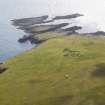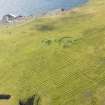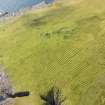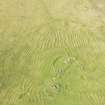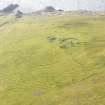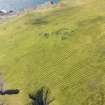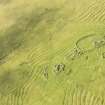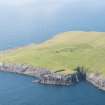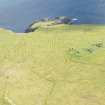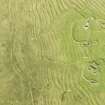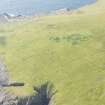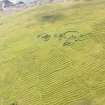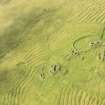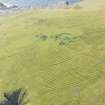Pricing Change
New pricing for orders of material from this site will come into place shortly. Charges for supply of digital images, digitisation on demand, prints and licensing will be altered.
Rona, Teampull Nam Manach
Chapel (Medieval)(Possible)
Site Name Rona, Teampull Nam Manach
Classification Chapel (Medieval)(Possible)
Alternative Name(s) North Rona; Rona Ronaidh
Canmore ID 1478
Site Number HW83SW 7
NGR HW 8093 3231
NGR Description HW c. 809 323
Datum OSGB36 - NGR
Permalink http://canmore.org.uk/site/1478
- Council Western Isles
- Parish Barvas
- Former Region Western Isles Islands Area
- Former District Western Isles
- Former County Ross And Cromarty
HW83SW 7 c. 809 323
See also HW83SW 1.
A chapel 'Teampull Nam Manach' is said to have existed outside the graveyard and 15 yds from the east end of the church (HW83SW 1). It has an altar 4' square by 3' high, with a round grey stone on the top. It is said to have been destroyed about 1450, but the altar and some of the walling still stood in 1800. If accurate the site is now buried under cultivation ridges, but some 15' east of the oratory and outside the cashel is an enclosure about 15' square internally, bounded by a thick turf and stone wall in which no definite entrance could be detected, and it may conceivably be identifiable as 'Teampull nam Manach' although not oriented. The enclosed area is filled with a mass of loose bare stones as though it had been used as a dump in relatively recent times.
H C Nisbet and R A Gailey 1960.
Ground Survey (1958)
In summer 1958 a party from Glasgow University carried out a detailed ground survey of the ecclesiastical and domestic structures on North Rona. The village is situated towards the NW corner of an infield of about 20 acres, cultivated in large lazybeds. The pattern of domestic architecture is of a central rectangular courtyard about 30ft by 10ft, surrounded by a variable arrangement of low covered passages and small circular or oval corbelled cells. Two such steadings are built close against the outside of the chapel enclosure wall, on the S side; a third stands apart, a little to the south.
Saint Ronan’s cell and chapel stand in the SE corner of a roughly oval enclosure bounded by a heavy stone and turf wall. The small rectangular cell, almost certainly built before 900 AD, is well preserved, while the medieval chapel which was added to form a nave to it is of more elaborate design and inferior execution.
The houses were occupied as least as late as 1683, and all show signs of reconstruction. A lower limit for the date of human settlement has not been established.
H Nisbet, Discovery and Excavation in Scotland, 1958







































