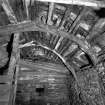 |
On-line Digital Images |
SC 683414 |
Records of the Royal Commission on the Ancient and Historical Monuments of Scotland (RCAHMS), Edinbu |
Interior of cruck-framed byre showing roof detail, roof groundwork and cruck-frame in foreground composed of re-used ships timbers; The Buaile, Ramscraigs. |
1970 |
Item Level |
|
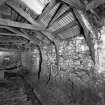 |
On-line Digital Images |
SC 683415 |
Records of the Royal Commission on the Ancient and Historical Monuments of Scotland (RCAHMS), Edinbu |
Byre, west wall showing surviving cruck-frames |
1970 |
Item Level |
|
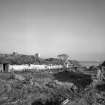 |
On-line Digital Images |
SC 683418 |
Records of the Royal Commission on the Ancient and Historical Monuments of Scotland (RCAHMS), Edinbu |
General view of The Buaile croft, taken from the left, Ramscraig. |
1970 |
Item Level |
|
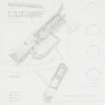 |
On-line Digital Images |
DP 094909 |
|
Isometric drawing partly reconstructed of house byres, etc. and kiln barn, 1":8'
Plan of dwelling and byre and west elevation, 1":16'
Cruck profiles 1":4' |
1971 |
Item Level |
|
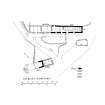 |
On-line Digital Images |
SC 1361346 |
Records of the Royal Commission on the Ancient and Historical Monuments of Scotland (RCAHMS), Edinbu |
Plan of site, cruck framed byre and dwelling at the Buaile, Ramscraigs.
|
|
Item Level |
|
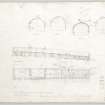 |
On-line Digital Images |
DP 166466 |
Records of the Royal Commission on the Ancient and Historical Monuments of Scotland (RCAHMS), Edinbu |
Survey drawing of cruck-framed building featuring; plan, west elevation and cruck sections; the Boual, Caithness. |
1971 |
Item Level |
|
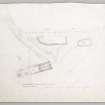 |
On-line Digital Images |
DP 166467 |
Records of the Royal Commission on the Ancient and Historical Monuments of Scotland (RCAHMS), Edinbu |
Site plan including cruck-framed kiln barn at the Boul, Caithness. |
1970 |
Item Level |
|
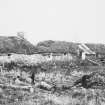 |
On-line Digital Images |
SC 2556099 |
|
General view of croft from north west |
1970 |
Item Level |
|
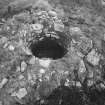 |
On-line Digital Images |
SC 2556100 |
|
Detail of kiln |
1970 |
Item Level |
|






