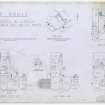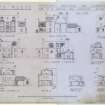 |
On-line Digital Images |
DP 343906 |
Records of F A MacDonald and Partners, architects, Aberdeen, Scotland |
Aberdeen, Cults, Cults House.
Scale drawing of plans for Cults House.
Titled: 'Cults House; (Proposed) Additions and Alterations for M.M.Duncan Esq., Advocate, Aberdeen. Jany. 1937'.
Insc: 'Ground Floor Plan; Plan of Meeting Chambers; First Floor Plan; Attic Floor Plan; Site Plan; Roof Plan'. |
1/1937 |
Item Level |
|
 |
On-line Digital Images |
DP 343907 |
Records of F A MacDonald and Partners, architects, Aberdeen, Scotland |
Aberdeen, Cults, Cults House.
Scale drawing of plans for Cults House.
Titled: 'Cults House; Proposed Additions and Alterations for M.M.Duncan Esq., Advocate, Aberdeen. Jany. 1937'.
Insc: 'South Elevation; East Elevation; Sectional Elevation A-A; North Elevation; West Elevation & Section C-C; Section D-D; West Elevation of Drawing Room; Section of North Wing at B-B; Section of East Wing at E-E; Section of Scullery Wing at F-F'. |
1/1937 |
Item Level |
|