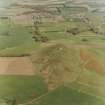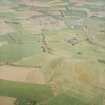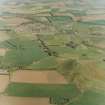 |
On-line Digital Images |
SC 1698101 |
RCAHMS Aerial Photography |
Oblique aerial view centred on the remains of the fort with village adjacent, taken from the WNW. |
8/5/2000 |
Item Level |
|
 |
On-line Digital Images |
SC 1698269 |
RCAHMS Aerial Photography |
Oblique aerial view centred on the remains of the fort with village adjacent, taken from the W. |
8/5/2000 |
Item Level |
|
 |
On-line Digital Images |
SC 1698270 |
RCAHMS Aerial Photography |
Oblique aerial view centred on the remains of the fort with village adjacent, taken from the WNW. |
8/5/2000 |
Item Level |
|
|
Prints and Drawings |
GBM 1910/28/1 |
Records of George Bennett Mitchell and Son, architects, Aberdeen, Scotland |
Insch, house for Dr George Mitchell.
Site plans, floor plans, sections and elevations. |
c. 1912 |
Batch Level |
|
|
Prints and Drawings |
GBM 1910/28/2 |
Records of George Bennett Mitchell and Son, architects, Aberdeen, Scotland |
Insch, house for Dr George Mitchell.
Site and floor plans, sections and elevations of garage and stable. |
c. 1910 |
Batch Level |
|
|
Prints and Drawings |
GBM 1910/28/3 |
Records of George Bennett Mitchell and Son, architects, Aberdeen, Scotland |
Insch, house for Dr George Mitchell.
Sketch details of main stair, dressing room and entrance gate. Carpentry and plaster details. |
c. 1910 |
Batch Level |
|
|
Prints and Drawings |
DM 1900/8/1 |
Records of Duncan and Munro, architects, Aberdeen, Scotland |
Cuminestown, house for Dr. Forbes.
Feu plan, 1907. Plans, sections and elevations, c.1907. Details of front elevation, enclosing walls and plans, sections and elevations of out buildings, c.1907.
Laithers, Lodge.
Plans, sections and elevations, 1900.
Insch, Western Road, house for Mr. A. R. Bartlett.
Plans, sections and elevations, 1906.
Insch, cycle workshop.
Plans, sections and elevations, 1907. |
1900 |
Batch Level |
|
|
Manuscripts |
DM 1900/8/2 |
Records of Duncan and Munro, architects, Aberdeen, Scotland |
Kirkton of Alvah, Sextons House.
Specification, 1909. List of materials for fence, 1910.
Laithers, Lodge.
Specification, 1900.
Insch, Western Road, house for Mr. A. R. Bartlett.
Specification, 1906.
Insch, cycle workshop.
Specification, 1907. |
1900 |
Batch Level |
|
|
Prints and Drawings |
DM 1910/9/1 |
Records of Duncan and Munro, architects, Aberdeen, Scotland |
Insch, house for Mr F. Manson.
Plans, sections and elevations, c.1910.
Rosehearty, Cairnhill House.
Plans, sections and elevations showing alterations including details of drainage, c.1910.
Castle of Auchry, house.
Plans, sections and elevations showing additions, details of drainage, window and fireplace, c.1910.
Boghead.
Plans, sections and elevations of house, c.1910; out houses, 1918.
Barnyards of Delgaty.
Plans, sections and elevations of double cottage, 1911. |
1910 |
Batch Level |
|
|
Manuscripts |
DM 1910/9/2 |
Records of Duncan and Munro, architects, Aberdeen, Scotland |
Insch, house for Mr F. Manson.
Specification, 1916.
Rosehearty, Cairnhill House.
Specification for alterations, 1912.
Castle of Auchry, house.
Specification for additions, 1911.
Boghead.
Specification for alterations to house, 1917.
Barnyards of Delgaty.
Specification for double cottage, 1911. |
1911 |
Batch Level |
|
|
Prints and Drawings |
DM 1930/9/1 |
Records of Duncan and Munro, architects, Aberdeen, Scotland |
Croft of Crudie, house.
Plan, sections and elevations, 1939.
Gardenstown, 95-96 Main Street.
Plan, sections and elevations showing alterations including details of shop entrance, c.1930.
Inverurie, Barclay Road, house for Mr Paul McPherson.
Site layout including details of drainage and garage, plans, sections and elevations, c.1930.
Longmanhill, Bungalow for Mr. Laing.
Site plan, plans, sections and elevations including foundation and drainage details, 1937.
Insch, Warehouse for Messrs Russell.
Plan, sections and elevations showing alterations, 1935.
Rothney, Commercial Road, houses.
Plans, sections and elevations showing reconstruction of four houses, 1938.
Auchleven, Lyn Croft.
Plans, sections and elevations showing alterations including details of drainage, 1938. |
1930 |
Batch Level |
|
|
Manuscripts |
DM 1930/9/2 |
Records of Duncan and Munro, architects, Aberdeen, Scotland |
Croft of Crudie, house.
Specification, 1939.
Gardenstown, 95-96 Main Street.
Specification for alterations, 1930.
Inverurie, Barclay Road, house for Mr Paul McPherson.
Specification and schedule of quantities for house, offices and enclosing walls, 1934.
Longmanhill, Bungalow for Mr. Laing.
Specification, 1937.
Insch, Warehouse for Messrs Russell.
Specification for alterations, 1935.
Rothney, Commercial Road, houses.
Specification for reconstruction of four houses, 1939.
Auchleven, Lyn Croft.
Specification for alterations, 1938. |
1930 |
Batch Level |
|
|
All Other |
551 51/7/7 |
Records of Duncan and Munro, architects, Aberdeen, Scotland |
Insch, house for Mr F. Manson; Rosehearty, Cairnhill House; Castle of Auchry, house; Boghead; Barnyards of Delgaty. |
1910 |
Sub-Group Level |
|
|
All Other |
551 51/6/5 |
Records of Duncan and Munro, architects, Aberdeen, Scotland |
Cuminestown, house for Dr. Forbes; Laithers, Lodge; Insch, Western Road, house for Mr. A. R. Bartlett; Insch, cycle workshop; Kirkton of Alvah, Sextons House.
|
1900 |
Sub-Group Level |
|
|
All Other |
551 51/9/6 |
Records of Duncan and Munro, architects, Aberdeen, Scotland |
Croft of Crudie, house; Gardenstown, 95-96 Main Street; Inverurie, Barclay Road, house for Mr Paul McPherson; Longmanhill, Bungalow for Mr. Laing; Insch, Warehouse for Messrs Russell; Rothney, Commercial Road, houses; Auchleven, Lyn Croft. |
1930 |
Sub-Group Level |
|