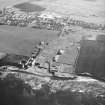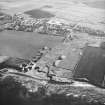 |
On-line Digital Images |
SC 1675185 |
RCAHMS Aerial Photography |
Aerial view |
1991 |
Item Level |
|
 |
On-line Digital Images |
SC 1675186 |
RCAHMS Aerial Photography |
Aerial view |
1991 |
Item Level |
|
 |
On-line Digital Images |
SC 1675189 |
RCAHMS Aerial Photography |
Aerial view |
1991 |
Item Level |
|
 |
On-line Digital Images |
SC 1675190 |
RCAHMS Aerial Photography |
Aerial view |
1991 |
Item Level |
|
|
Prints and Drawings |
SM 1920/89/1 |
Records of Sinclair Macdonald and Son, architects, Wick, Highland, Scotland |
Floor and roof plans, sections and elevations showing reconstruction of building for Mr A. Cormack. |
11/1923 |
Batch Level |
|
|
Prints and Drawings |
SM 1920/97/1 |
Records of Sinclair Macdonald and Son, architects, Wick, Highland, Scotland |
Plans, sections and elevations showing alterations to dwelling house and premises for Mr. Robert Sutherland. |
1904 |
Batch Level |
|
|
Prints and Drawings |
SM 1900/19/1 |
Records of Sinclair Macdonald and Son, architects, Wick, Highland, Scotland |
Plans, sections and elevations for Town & County Bank. |
c. 1900 |
Batch Level |
|
|
Prints and Drawings |
SM 1930/9/2 |
Records of Sinclair Macdonald and Son, architects, Wick, Highland, Scotland |
Plans, sections and elevations showing alterations to Gladstone Cottage for Miss C Murray. |
1932 |
Batch Level |
|
|
Prints and Drawings |
SM 1930/106/36 |
Records of Sinclair Macdonald and Son, architects, Wick, Highland, Scotland |
Housing Schemes for Caithness County Council at Achingale, Bardnaclavan and Castletown.
Location, feu and block plans showing site layouts and details of enclosure. |
c. 1/1922 |
Batch Level |
|
|
Prints and Drawings |
SM 1900/67/1 |
Records of Sinclair Macdonald and Son, architects, Wick, Highland, Scotland |
Plans, sections and elevations of shop and house. Details of shop window. |
12/11/1904 |
Batch Level |
|
|
Prints and Drawings |
SM 1920/49/2 |
Records of Sinclair Macdonald and Son, architects, Wick, Highland, Scotland |
Floor and roof plans, sections, elevations and details of houses showing reconstruction under Housing (Rural Workers) Act for Mr Daniel Gunn. |
c. 1934 |
Batch Level |
|
|
Prints and Drawings |
SM 1950/45/1 |
Records of Sinclair Macdonald and Son, architects, Wick, Highland, Scotland |
Site plan. Plans, sections and elevations of baker's shop for Mr J Johnstone.
|
2/1951 |
Batch Level |
|