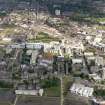|
Prints and Drawings |
AND 204/12 |
|
University College Chemical Laboratories.
Elevation. |
1883 |
Item Level |
|
|
Prints and Drawings |
AND 204/13 |
|
University College Chemical Laboratories.
Elevation. |
1883 |
Item Level |
|
|
Prints and Drawings |
AND 204/14 |
|
University College Chemical Laboratories.
Elevation. |
1883 |
Item Level |
|
|
Prints and Drawings |
AND 79/21 |
|
Plans showing drainage. |
|
Item Level |
|
|
Prints and Drawings |
AND 79/31 |
Mills and Shepherd |
University College, Men's Hostel.
Ground and Mezzanine floor plans 'B'. |
11/1923 |
Item Level |
|
|
Prints and Drawings |
AND 79/32 |
Mills and Shepherd |
University College, Men's Hostel.
Ground floor plan 'A'. |
1923 |
Item Level |
|
|
Prints and Drawings |
AND 79/33 |
Mills and Shepherd |
University College, Men's Hostel.
Basement plan 'A'. |
1923 |
Item Level |
|
|
Prints and Drawings |
AND 79/34 |
Mills and Shepherd |
University College, Men's Hostel.
First floor plan 'A'. |
1923 |
Item Level |
|
|
Prints and Drawings |
AND 79/35 |
Mills and Shepherd |
University College, Men's Hostel.
First floor plan 'B'. |
1923 |
Item Level |
|
|
Prints and Drawings |
AND 79/36 |
Mills and Shepherd |
University College, Men's Hostel.
Basement floor plan 'B'. |
1923 |
Item Level |
|
|
Prints and Drawings |
AND 79/37 |
Mills and Shepherd |
University College, Men's Hostel.
Basement section 'B'. |
1923 |
Item Level |
|
|
Prints and Drawings |
AND 79/38 |
Mills and Shepherd |
University College, Men's Hostel.
South elevation. |
1923 |
Item Level |
|
|
Photographs and Off-line Digital Images |
E 62870 CN |
RCAHMS Aerial Photography |
General oblique aerial view of Dundee centred on Westport roundabout with the railway station adjacent, taken from the SE. |
7/6/2005 |
Item Level |
|
|
Photographs and Off-line Digital Images |
E 62873 CN |
RCAHMS Aerial Photography |
General oblique aerial view of Dundee centred on Westport roundabout with the railway station adjacent, taken from the ESE. |
7/6/2005 |
Item Level |
|
|
Photographs and Off-line Digital Images |
D 35726 |
RCAHMS Aerial Photography |
General oblique aerial view of Perth Road and the University, taken from the WSW. |
15/10/1998 |
Item Level |
|
|
Photographs and Off-line Digital Images |
D 35727 |
RCAHMS Aerial Photography |
General oblique aerial view of Perth Road and the University, taken from the SW. |
15/10/1998 |
Item Level |
|
|
Photographs and Off-line Digital Images |
D 35728 |
RCAHMS Aerial Photography |
General oblique aerial view of Perth Road and the University, taken from the SW. |
15/10/1998 |
Item Level |
|
|
Photographs and Off-line Digital Images |
D 35729 |
RCAHMS Aerial Photography |
General oblique aerial view of Perth Road and the University, taken from the SSW. |
15/10/1998 |
Item Level |
|
|
Photographs and Off-line Digital Images |
D 35730 |
RCAHMS Aerial Photography |
General oblique aerial view of Perth Road and the University, taken from the SSE. |
15/10/1998 |
Item Level |
|
|
Photographs and Off-line Digital Images |
D 32975 CN |
RCAHMS Aerial Photography |
General oblique aerial view of Perth Road and the University, taken from the SE. |
15/10/1998 |
Item Level |
|
|
Photographs and Off-line Digital Images |
D 32976 CN |
RCAHMS Aerial Photography |
General oblique aerial view of Perth Road and the University, taken from the ESE. |
15/10/1998 |
Item Level |
|
|
Photographs and Off-line Digital Images |
DP 112705 |
Royal Incorporation of Architects in Scotland |
Drawing for interior of refectory.
Title: Refectory, Queen's College, Dundee
|
|
Item Level |
|
|
Photographs and Off-line Digital Images |
DC 55301 |
Royal Incorporation of Architects in Scotland |
Drawing for interior of refectory.
Title: Refectory, Queen's College, Dundee
|
|
Item Level |
|
 |
On-line Digital Images |
DP 114066 |
RCAHMS Aerial Photography Digital |
General oblique aerial view of University of Dundee campus, taken from the SE. |
24/6/2011 |
Item Level |
|