|
Photographs and Off-line Digital Images |
A 33225 |
|
View from S. |
4/12/1984 |
Item Level |
|
|
Photographs and Off-line Digital Images |
A 33226 |
|
View from N. |
4/12/1984 |
Item Level |
|
|
Photographs and Off-line Digital Images |
A 33227 PO |
Records relating to Balsarroch House, Dumfries and Galloway, Scotland |
Interior.
View of N courtyard wall |
1985 |
Item Level |
|
|
Photographs and Off-line Digital Images |
A 33228 PO |
Records relating to Balsarroch House, Dumfries and Galloway, Scotland |
View from SSW. |
1985 |
Item Level |
|
|
Photographs and Off-line Digital Images |
A 33229 PO |
Records relating to Balsarroch House, Dumfries and Galloway, Scotland |
View from W of cottage. |
1985 |
Item Level |
|
|
Prints and Drawings |
DC 3426 |
|
Plans and sections. |
1984 |
Item Level |
|
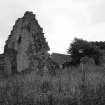 |
On-line Digital Images |
SC 1634582 |
List C Survey |
View from NW of remains of building. |
1975 |
Item Level |
|
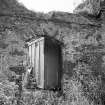 |
On-line Digital Images |
SC 1634583 |
List C Survey |
View of archway. |
1975 |
Item Level |
|
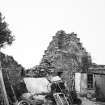 |
On-line Digital Images |
SC 1634584 |
List C Survey |
Interior.
General view. |
1975 |
Item Level |
|
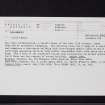 |
On-line Digital Images |
SC 2458293 |
Records of the Ordnance Survey, Southampton, Hampshire, England |
Balsarroch House, NW96NE 21, Ordnance Survey index card, Recto |
1958 |
Item Level |
|
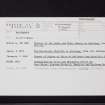 |
On-line Digital Images |
SC 2458294 |
Records of the Ordnance Survey, Southampton, Hampshire, England |
Balsarroch House, NW96NE 21, Ordnance Survey index card, page number 1, Recto |
1958 |
Item Level |
|
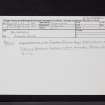 |
On-line Digital Images |
SC 2458295 |
Records of the Ordnance Survey, Southampton, Hampshire, England |
Balsarroch House, NW96NE 21, Ordnance Survey index card, page number 2, Recto |
1958 |
Item Level |
|
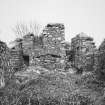 |
On-line Digital Images |
SC 2503689 |
|
Interior.
View of N face of mid gable with fireplace. |
4/12/1984 |
Item Level |
|
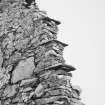 |
On-line Digital Images |
SC 2503690 |
|
Detail of crow steps on N gable. |
4/12/1984 |
Item Level |
|
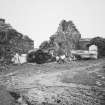 |
On-line Digital Images |
SC 2503691 |
|
View from E. |
4/12/1984 |
Item Level |
|
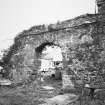 |
On-line Digital Images |
SC 2503692 |
|
Detail of gateway in courtyard wall. |
4/12/1984 |
Item Level |
|
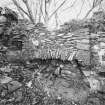 |
On-line Digital Images |
SC 2503693 |
|
Interior.
Detail of fireplace in S wall. |
4/12/1984 |
Item Level |
|
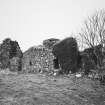 |
On-line Digital Images |
SC 2503694 |
|
View from SW. |
4/12/1984 |
Item Level |
|
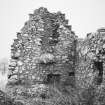 |
On-line Digital Images |
SC 2503695 |
|
Interior.
View of N gable wall. |
4/12/1984 |
Item Level |
|
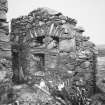 |
On-line Digital Images |
SC 2503696 |
|
Interior.
Detail of arched window recess in W wall. |
4/12/1984 |
Item Level |
|
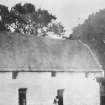 |
On-line Digital Images |
SC 2503697 |
|
Copy of historic photograph showing general view. |
|
Item Level |
|
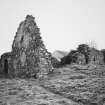 |
On-line Digital Images |
SC 2503698 |
|
View from NW. |
4/12/1984 |
Item Level |
|
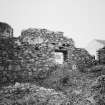 |
On-line Digital Images |
SC 2503699 |
|
Interior.
View of inner face of E side wall. |
4/12/1984 |
Item Level |
|
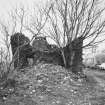 |
On-line Digital Images |
SC 2503700 |
|
View from S. |
4/12/1984 |
Item Level |
|