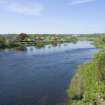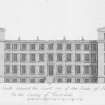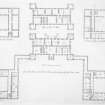|
Photographs and Off-line Digital Images |
D 70015 |
RCAHMS Aerial Photography |
Oblique aerial view centred on the farmsteading, kennels and cottage with country house and formal garden adjacent, taken from the NNW |
22/5/2000 |
Item Level |
|
|
Photographs and Off-line Digital Images |
D 70016 |
RCAHMS Aerial Photography |
Oblique aerial view centred on the farmsteading, kennels and cottage with country house and formal garden adjacent, taken from the NNW |
22/5/2000 |
Item Level |
|
|
Photographs and Off-line Digital Images |
D 70017 |
RCAHMS Aerial Photography |
Oblique aerial view centred on the farmsteading, kennels and cottage with country house and formal garden adjacent, taken from the NW |
22/5/2000 |
Item Level |
|
|
Photographs and Off-line Digital Images |
D 70018 |
RCAHMS Aerial Photography |
Oblique aerial view centred on the farmsteading, kennels and cottage with country house and formal garden adjacent, taken from the NW |
22/5/2000 |
Item Level |
|
|
Photographs and Off-line Digital Images |
D 70019 |
RCAHMS Aerial Photography |
Oblique aerial view centred on the farmsteading, kennels and cottage with country house and formal garden adjacent, taken from the N |
22/5/2000 |
Item Level |
|
|
Photographs and Off-line Digital Images |
D 70020 |
RCAHMS Aerial Photography |
Oblique aerial view centred on the farmsteading, kennels and cottage with country house and formal garden adjacent, taken from the NNW |
22/5/2000 |
Item Level |
|
|
Photographs and Off-line Digital Images |
D 70021 |
RCAHMS Aerial Photography |
Oblique aerial view centred on the farmsteading, kennels and cottage with country house and formal garden adjacent, taken from the NNW |
22/5/2000 |
Item Level |
|
|
Photographs and Off-line Digital Images |
D 70022 |
RCAHMS Aerial Photography |
Oblique aerial view centred on the farmsteading, kennels and cottage with country house and formal garden adjacent, taken from the NW |
22/5/2000 |
Item Level |
|
|
Print Room |
RAB 188/7 |
General Collection |
On page 7 Aerial photograph of Floors Castle. |
1990 |
Item Level |
|
|
Print Room |
RAB 188/39 |
General Collection |
On page 39 reproduction of an engraving showing the Great Drawing Room, later the Ballroom. |
1990 |
Item Level |
|
|
Photographs and Off-line Digital Images |
D 69336 CN |
RCAHMS Aerial Photography |
Oblique aerial view centred on the country house, taken from the S. |
14/6/2000 |
Item Level |
|
|
Photographs and Off-line Digital Images |
D 69337 CN |
RCAHMS Aerial Photography |
Oblique aerial view centred on the country house, taken from the SSE. |
14/6/2000 |
Item Level |
|
|
Photographs and Off-line Digital Images |
D 69338 CN |
RCAHMS Aerial Photography |
Oblique aerial view centred on the country house, taken from the SE. |
14/6/2000 |
Item Level |
|
|
Photographs and Off-line Digital Images |
G 93436 CS |
RCAHMS Aerial Photography |
Oblique aerial view centred on the formal garden and country house, taken from the WNW. |
14/6/2000 |
Item Level |
|
|
Photographs and Off-line Digital Images |
G 93437 CS |
RCAHMS Aerial Photography |
Oblique aerial view centred on the formal garden and country house, taken from the WSW. |
14/6/2000 |
Item Level |
|
|
Photographs and Off-line Digital Images |
E 50656 CN |
RCAHMS Aerial Photography |
Oblique aerial view centred on the formal garden and country house, taken from the W. |
21/7/2004 |
Item Level |
|
|
Print Room |
RAB 239/127/2 |
General Collection |
Colour photograph of the drawing room, showing fireplace wall & 3 tapestries. |
1989 |
Item Level |
|
|
Print Room |
RAB 241/OP35 |
General Collection |
Tinted illustration of Floors Castle with lawns, trees and the Tweed in foreground. |
c. 1880 |
Item Level |
|
 |
On-line Digital Images |
DP 008753 |
RCAHMS digital photography |
Distant view from SE |
11/5/2006 |
Item Level |
|
 |
On-line Digital Images |
SC 1025745 |
|
Drawing of North elevation.
Titled: 'The North Front of Floors Castle toward the Court one of the Seats of His Grace the Duke of Roxburgh In the County of Teviotdale'
Engraved: 'Gul Adam inv:et delin:' 'R.Cooper Sculp.'
|
c. 1723 |
Item Level |
|
 |
On-line Digital Images |
SC 1025751 |
|
Drawing showing first and second floor plans.
Titled: 'General Plan of the First Floor of the House & Offices of Floors Castle', 'Plan of the 2nd Floor', '2nd Storiy of the East Pavillion' and '2nd Story of the West Pavillion'
Engraved: 'Gul.Adam inv:et delin:' 'R.Cooper. Sculp.' |
c. 1723 |
Item Level |
|
|
Photographs and Off-line Digital Images |
SC 1025752 |
Soane Museum Drawings |
Design for principal floor plan.
Titled: 'Plan of the Principal Story of Floors Castle for the Duke of Roxburgh' |
|
Item Level |
|
|
Photographs and Off-line Digital Images |
SC 1025753 |
|
Plan of dining room and library
Titled: 'No.231 Fleurs. Plan of Dining Room and Library etc.'.
Signed: 'W.H.Playfair. Archt. 6 April 1841' |
6/4/1841 |
Item Level |
|
|
Photographs and Off-line Digital Images |
SC 1025754 |
|
Elevation of East front of new drawing room and billiard room.
Titled: 'No.315 Elevation of East Front of New Drawing Room of Private Entrance and of Billiard'
Signed: 'W.H.Playfair. Archt. 31 March 1842' |
1842 |
Item Level |
|