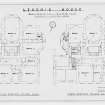 |
On-line Digital Images |
SC 925561 |
Papers of Walter Schomberg Hepburn Scott, architect, Edinburgh, Scotland |
Scanned image of drawing showing first and second bedroom floor plans. |
1955 |
Item Level |
|
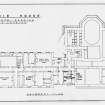 |
On-line Digital Images |
SC 925562 |
Papers of Walter Schomberg Hepburn Scott, architect, Edinburgh, Scotland |
Scanned image of drawing showing ground floor plan. |
1955 |
Item Level |
|
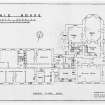 |
On-line Digital Images |
SC 925563 |
Papers of Walter Schomberg Hepburn Scott, architect, Edinburgh, Scotland |
Scanned image of drawing showing basement plan. |
1955 |
Item Level |
|
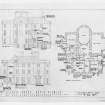 |
On-line Digital Images |
SC 925564 |
Papers of Walter Schomberg Hepburn Scott, architect, Edinburgh, Scotland |
Scanned image of drawing showing ground floor plan and E and N elevations. |
1955 |
Item Level |
|
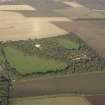 |
On-line Digital Images |
DP 049835 |
RCAHMS Aerial Photography Digital |
General oblique aerial view of Leuchie country house and policies, taken from the S. |
2/11/2008 |
Item Level |
|
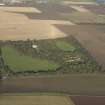 |
On-line Digital Images |
DP 049836 |
RCAHMS Aerial Photography Digital |
General oblique aerial view of Leuchie country house and policies, taken from the S. |
2/11/2008 |
Item Level |
|
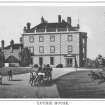 |
On-line Digital Images |
SC 1211243 |
|
View of Leuchie house from the drive.
Titled: 'Luchie House.' |
c. 1890 |
Item Level |
|
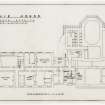 |
On-line Digital Images |
DP 086362 |
Papers of Walter Schomberg Hepburn Scott, architect, Edinburgh, Scotland |
Basement plan, Leuchie House.
|
1955 |
Item Level |
|
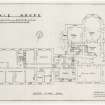 |
On-line Digital Images |
DP 086364 |
Papers of Walter Schomberg Hepburn Scott, architect, Edinburgh, Scotland |
Ground floor plan, Leuchie House.
|
1955 |
Item Level |
|
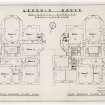 |
On-line Digital Images |
DP 086426 |
Papers of Walter Schomberg Hepburn Scott, architect, Edinburgh, Scotland |
First and second bedroom floor plans, Leuchie House.
|
1955 |
Item Level |
|
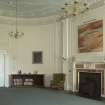 |
On-line Digital Images |
DP 267421 |
Historic Environment Scotland |
Ground floor. Oval drawing room from south. |
8/1/2018 |
Item Level |
|
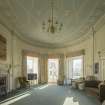 |
On-line Digital Images |
DP 267422 |
Historic Environment Scotland |
Ground floor. Oval drawing room from north. |
8/1/2018 |
Item Level |
|
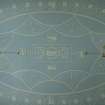 |
On-line Digital Images |
DP 267423 |
Historic Environment Scotland |
Ground floor. Oval drawing room, plan view of ceiling. |
8/1/2018 |
Item Level |
|
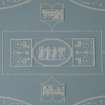 |
On-line Digital Images |
DP 267424 |
Historic Environment Scotland |
Ground floor. Oval drawing room, plan view of central section of ceiling |
8/1/2018 |
Item Level |
|
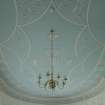 |
On-line Digital Images |
DP 267425 |
Historic Environment Scotland |
Ground floor. Oval drawing room, ceiling from north. |
8/1/2018 |
Item Level |
|
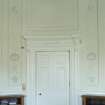 |
On-line Digital Images |
DP 267426 |
Historic Environment Scotland |
Ground floor. Oval drawing room, door and plaster panels. |
8/1/2018 |
Item Level |
|
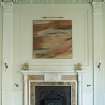 |
On-line Digital Images |
DP 267427 |
Historic Environment Scotland |
Ground floor. Oval drawing room, fireplace and pilasters. |
8/1/2018 |
Item Level |
|
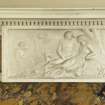 |
On-line Digital Images |
DP 267428 |
Historic Environment Scotland |
Ground floor. Oval drawing room, fireplace, detail of central panel. |
8/1/2018 |
Item Level |
|
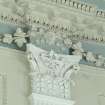 |
On-line Digital Images |
DP 267429 |
Historic Environment Scotland |
Ground floor. Oval drawing room, detail of pilaster capital. |
8/1/2018 |
Item Level |
|
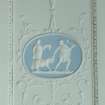 |
On-line Digital Images |
DP 267430 |
Historic Environment Scotland |
Ground floor. Oval drawing room, detail of plasterwork panel. |
8/1/2018 |
Item Level |
|
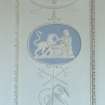 |
On-line Digital Images |
DP 267431 |
Historic Environment Scotland |
Ground floor. Oval drawing room, detail of plasterwork panel. |
8/1/2018 |
Item Level |
|
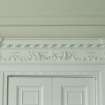 |
On-line Digital Images |
DP 267432 |
Historic Environment Scotland |
Ground floor. Oval drawing room, detail of overdoor frieze. |
8/1/2018 |
Item Level |
|
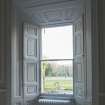 |
On-line Digital Images |
DP 267433 |
Historic Environment Scotland |
Ground floor. Library, window. |
8/1/2018 |
Item Level |
|
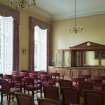 |
On-line Digital Images |
DP 267434 |
Historic Environment Scotland |
Ground floor. Dining room from south west. |
8/1/2018 |
Item Level |
|