|
Print Room |
PA 35/21/1 |
General Collection. Photograph Albums. |
General view of Whitekirk Parish Church from south.
PHOTOGRAPH ALBUM NO 35: BIEL ALBUM |
c. 1899 |
Item Level |
|
|
Prints and Drawings |
ELD 104/1 |
|
Plan. |
1913 |
Item Level |
|
|
Prints and Drawings |
ELD 104/2 |
|
Floor plans. |
1913 |
Item Level |
|
|
Prints and Drawings |
ELD 104/3 |
|
Detail of mouldings. |
|
Item Level |
|
|
Prints and Drawings |
ELD 104/4 |
|
Plan, section, and elevation. |
1902 |
Item Level |
|
|
Prints and Drawings |
DC 18305 |
Drawings by J S Richardson. |
Elevation of the Earl of Haddington's pew. |
1902 |
Item Level |
|
|
Prints and Drawings |
DC 18306 |
Drawings by J S Richardson. |
Elevation of the Earl of Haddington's pew. |
c. 1902 |
Item Level |
|
|
Prints and Drawings |
DC 18307 |
Drawings by J S Richardson. |
Sketch detail of figure on tomb. |
1902 |
Item Level |
|
|
Print Room |
WSS 1960/72/1/1 |
Papers of Walter Schomberg Hepburn Scott, architect, Edinburgh, Scotland |
Photographic view from South West. |
c. 1950 |
Item Level |
|
|
Print Room |
WSS 1960/72/1/2 |
Papers of Walter Schomberg Hepburn Scott, architect, Edinburgh, Scotland |
Photographic view from South West. |
|
Item Level |
|
|
Photographs and Off-line Digital Images |
EL 5062 S |
|
General view. |
|
Item Level |
|
|
Print Room |
MS 28/463/8/20 |
|
Page 20. General view.
ROSS SKETCH BOOK |
|
Item Level |
|
|
Print Room |
MS 28/463/8/28 |
|
Page 28. Sketch view.
ROSS SKETCH BOOK |
|
Item Level |
|
|
Photographs and Off-line Digital Images |
G 91179 S |
General Collection. Glass Lantern Slides |
General view. |
|
Item Level |
|
|
Photographs and Off-line Digital Images |
G 91178 S |
General Collection. Glass Lantern Slides |
copy of drawing showing plan and perspective sketch view. |
|
Item Level |
|
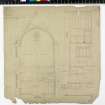 |
On-line Digital Images |
DP 002224 |
Records of Lorimer and Matthew, architects, Edinburgh, Scotland |
Details of South transept. |
|
Item Level |
|
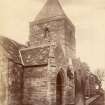 |
On-line Digital Images |
SC 1010272 |
|
View from S. |
1956 |
Item Level |
|
|
Print Room |
PA 229/2/48/2 |
G A G Peterkin |
View of the tower of Whitekirk Church from the NW. |
10/1972 |
Item Level |
|
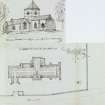 |
On-line Digital Images |
DP 027703 |
Papers of Reverend John Sime, ecclesiastical and architectural antiquarian, Edinburgh, Scotland |
Digital copy of page 30/2. Ink sketch plan of Ground Floor of St Mary's Church, Whitekirk and the church from the SE.
Insc. "Ground Plan of St Mary's Church, Whitekirk, East Lothian. Monday 8th October 1855. J.Sime"
'MEMORABILIA, JOHN SIME EDINr. 1840' |
8/10/1855 |
Item Level |
|
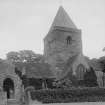 |
On-line Digital Images |
SC 1128538 |
Records of the Royal Commission on the Ancient and Historical Monuments of Scotland (RCAHMS), Edinbu |
Whitekirk Church before 1914. |
c. 1913 |
Item Level |
|
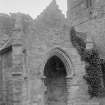 |
On-line Digital Images |
SC 1128539 |
Records of the Royal Commission on the Ancient and Historical Monuments of Scotland (RCAHMS), Edinbu |
View of porch and tower from S. |
c. 1914 |
Item Level |
|
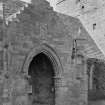 |
On-line Digital Images |
SC 1128616 |
|
View of porch. |
|
Item Level |
|
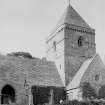 |
On-line Digital Images |
SC 1128647 |
|
View from S. |
|
Item Level |
|
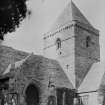 |
On-line Digital Images |
SC 1128648 |
|
View from S. |
|
Item Level |
|