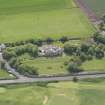 |
On-line Digital Images |
DP 135089 |
RCAHMS Aerial Photography Digital |
Oblique aerial view of Bunkerhill House, taken from the N. |
1/6/2012 |
Item Level |
|
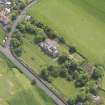 |
On-line Digital Images |
DP 135090 |
RCAHMS Aerial Photography Digital |
Oblique aerial view of Bunkerhill House, taken from the NNW. |
1/6/2012 |
Item Level |
|
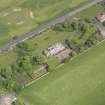 |
On-line Digital Images |
DP 135091 |
RCAHMS Aerial Photography Digital |
Oblique aerial view of Bunkerhill House, taken from the SW. |
1/6/2012 |
Item Level |
|
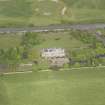 |
On-line Digital Images |
DP 135092 |
RCAHMS Aerial Photography Digital |
Oblique aerial view of Bunkerhill House, taken from the S. |
1/6/2012 |
Item Level |
|
|
Print Room |
RAB 424/OP39/8 |
General Collection |
Photograph of - Bunkershill, North Berwick. South Front, 1904-7 |
1931 |
Item Level |
|
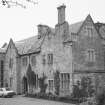 |
On-line Digital Images |
SC 1645153 |
List C Survey |
General view from SE. |
1975 |
Item Level |
|
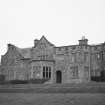 |
On-line Digital Images |
SC 1645154 |
List C Survey |
View from N. |
1975 |
Item Level |
|
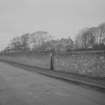 |
On-line Digital Images |
SC 1802468 |
Scottish Development Department |
Bunkerhill, Abbotsford Road, Berwick, Dirleton Parish, East Lothian & Kirkcaldy, Lothian and Fife |
20/12/1983 |
Item Level |
|
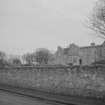 |
On-line Digital Images |
SC 1802469 |
Scottish Development Department |
Bunkerhill, Abbotsford Road, Berwick, Dirleton Parish, East Lothian & Kirkcaldy, Lothian and Fife |
20/12/1983 |
Item Level |
|
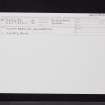 |
On-line Digital Images |
SC 2451422 |
Records of the Ordnance Survey, Southampton, Hampshire, England |
North Berwick, Abbotsford Road, Bunkershill, NT58NW 30, Ordnance Survey index card, Recto |
1958 |
Item Level |
|
|
Prints and Drawings |
LOR N/10/1 |
Records of Lorimer and Matthew, architects, Edinburgh, Scotland |
House for Mr R Craig.
Plan and elevations of drawing room. Details of door, fireplaces in hall and dining room. Floor plan. |
c. 1905 |
Batch Level |
|
|
Prints and Drawings |
LOR N/10/2 |
Records of Lorimer and Matthew, architects, Edinburgh, Scotland |
House for Mr R Craig.
Plans including foundation and roof plans. Sections and elevations. |
1904 |
Batch Level |
|
|
Prints and Drawings |
LOR N/10/3 |
Records of Lorimer and Matthew, architects, Edinburgh, Scotland |
House for Mr R Craig.
Plans and sections. Detail sheets. Plan of staircase. Elevations of vestibule, hall and smoking room. |
1905 |
Batch Level |
|
|
Prints and Drawings |
LOR N/10/4 |
Records of Lorimer and Matthew, architects, Edinburgh, Scotland |
House for Mr R Craig.
Exterior stonework details. Chimney details. Details of front door and windows. |
1905 |
Batch Level |
|
|
Prints and Drawings |
LOR N/10/5 |
Records of Lorimer and Matthew, architects, Edinburgh, Scotland |
House for Mr R Craig.
Plan of loggia. Details of vestibule. Details of hall including timber and fireplace details. |
1905 |
Batch Level |
|
|
Prints and Drawings |
LOR N/10/6 |
Records of Lorimer and Matthew, architects, Edinburgh, Scotland |
House for Mr R Craig.
Details of hall, details of plaster cornice in dining room, details of door and fireplace in dressing room, details of staircase. |
1905 |
Batch Level |
|
|
Prints and Drawings |
LOR N/10/7 |
Records of Lorimer and Matthew, architects, Edinburgh, Scotland |
House for Mr R Craig.
Details of bedroom fireplaces. |
1905 |
Batch Level |
|
|
Prints and Drawings |
LOR N/10/8 |
Records of Lorimer and Matthew, architects, Edinburgh, Scotland |
House for Mr R Craig.
Details of bedrooms, details of plasterwork, fireplace details. |
1905 |
Batch Level |
|
|
Prints and Drawings |
LOR N/10/9 |
Records of Lorimer and Matthew, architects, Edinburgh, Scotland |
House for Mr R Craig.
Details of gatepiers, hailes steps and terrace walls in the gardens. |
1905 |
Batch Level |
|