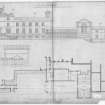 |
On-line Digital Images |
SC 684854 |
|
Photographic copy of drawing showing elevation and plan - unexecuted. |
1841 |
Item Level |
|
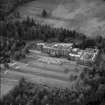 |
On-line Digital Images |
SC 823890 |
RCAHMS Aerial Photography |
Oblique aerial view centred on the country house, taken from the ESE. |
1981 |
Item Level |
|
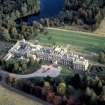 |
On-line Digital Images |
SC 936963 |
RCAHMS Aerial Photography |
Oblique aerial view. |
1981 |
Item Level |
|
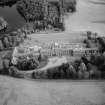 |
On-line Digital Images |
SC 1018881 |
RCAHMS Aerial Photography |
Oblique aerial view. |
1981 |
Item Level |
|
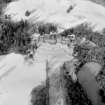 |
On-line Digital Images |
SC 1018882 |
RCAHMS Aerial Photography |
Oblique aerial view. |
1991 |
Item Level |
|
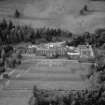 |
On-line Digital Images |
SC 1261004 |
RCAHMS Aerial Photography |
Oblique aerial view. |
1981 |
Item Level |
|
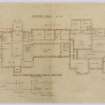 |
On-line Digital Images |
DP 111454 |
|
Plan of Ground Floor and First Floor at Stable Yard.
Title: Bowhill House. Copy Plan |
1/1950 |
Item Level |
|
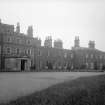 |
On-line Digital Images |
SC 1271720 |
|
|
|
Item Level |
|
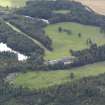 |
On-line Digital Images |
DP 142278 |
RCAHMS Aerial Photography Digital |
Oblique aerial view of Bowhill Country House, taken from the N. |
19/9/2012 |
Item Level |
|
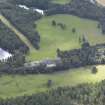 |
On-line Digital Images |
DP 142279 |
RCAHMS Aerial Photography Digital |
Oblique aerial view of Bowhill Country House, taken from the N. |
19/9/2012 |
Item Level |
|
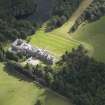 |
On-line Digital Images |
DP 142281 |
RCAHMS Aerial Photography Digital |
Oblique aerial view of Bowhill Country House, taken from the NW. |
19/9/2012 |
Item Level |
|
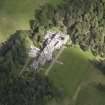 |
On-line Digital Images |
DP 142284 |
RCAHMS Aerial Photography Digital |
Oblique aerial view of Bowhill Country House, taken from the SE. |
19/9/2012 |
Item Level |
|
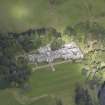 |
On-line Digital Images |
DP 142285 |
RCAHMS Aerial Photography Digital |
Oblique aerial view of Bowhill Country House, taken from the SE. |
19/9/2012 |
Item Level |
|
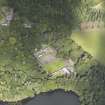 |
On-line Digital Images |
DP 142286 |
RCAHMS Aerial Photography Digital |
Oblique aerial view of Bowhill Country House, taken from the E. |
19/9/2012 |
Item Level |
|
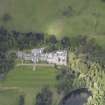 |
On-line Digital Images |
DP 142287 |
RCAHMS Aerial Photography Digital |
Oblique aerial view of Bowhill Country House, taken from the SE. |
19/9/2012 |
Item Level |
|
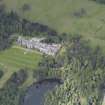 |
On-line Digital Images |
DP 142288 |
RCAHMS Aerial Photography Digital |
Oblique aerial view of Bowhill Country House, taken from the E. |
19/9/2012 |
Item Level |
|
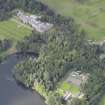 |
On-line Digital Images |
DP 142289 |
RCAHMS Aerial Photography Digital |
Oblique aerial view of Bowhill Country House, taken from the ENE. |
19/9/2012 |
Item Level |
|
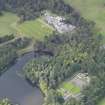 |
On-line Digital Images |
DP 142290 |
RCAHMS Aerial Photography Digital |
Oblique aerial view of Bowhill Country House, taken from the ENE. |
19/9/2012 |
Item Level |
|
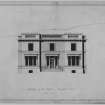 |
On-line Digital Images |
SC 1403363 |
William Burn |
Photographic copy of architectural drawing showing elevation of principal front of Bowhill Country House, Selkirk |
|
Item Level |
|
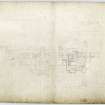 |
On-line Digital Images |
DP 172882 |
|
Plan of principal floor showing proposed chapel. |
1874 |
Item Level |
|
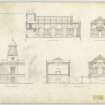 |
On-line Digital Images |
DP 172883 |
|
Elevations and sections of proposed chapel. |
1874 |
Item Level |
|
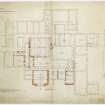 |
On-line Digital Images |
DP 172884 |
|
Plans of billiard room, chapel and basement. |
1875 |
Item Level |
|
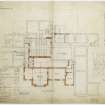 |
On-line Digital Images |
DP 172885 |
|
Plan of principal floor and new chapel. |
1875 |
Item Level |
|
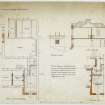 |
On-line Digital Images |
DP 172886 |
|
Plan and section of kitchen offices with alterations. |
1876 |
Item Level |
|