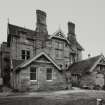 |
On-line Digital Images |
SC 2592796 |
|
View of service wing from NE. |
25/3/1982 |
Item Level |
|
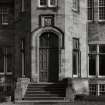 |
On-line Digital Images |
SC 2592797 |
|
Detail of main entrance. |
25/3/1982 |
Item Level |
|
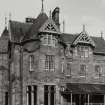 |
On-line Digital Images |
SC 2592798 |
|
Detail of W tower. |
25/3/1982 |
Item Level |
|
 |
On-line Digital Images |
SC 2592799 |
|
Detail of SE tower. |
25/3/1982 |
Item Level |
|
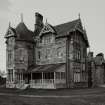 |
On-line Digital Images |
SC 2592800 |
|
View from S. |
25/3/1982 |
Item Level |
|
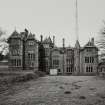 |
On-line Digital Images |
SC 2592801 |
|
View from SE. |
25/3/1982 |
Item Level |
|
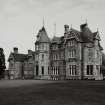 |
On-line Digital Images |
SC 2592802 |
|
View from W. |
25/3/1982 |
Item Level |
|
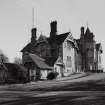 |
On-line Digital Images |
SC 2592803 |
|
View from W. |
25/3/1982 |
Item Level |
|
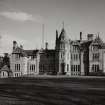 |
On-line Digital Images |
SC 2592804 |
|
View from NW. |
25/3/1982 |
Item Level |
|
|
Prints and Drawings |
SMW 1920/2/1 |
Sydney Mitchell and Wilson |
Plans, sections and elevations including details of drainage. |
c. 1926 |
Batch Level |
|
|
Prints and Drawings |
SMW 1920/2/2 |
Sydney Mitchell and Wilson |
Plans, sections and elevations including details of lighting and location. |
c. 1926 |
Batch Level |
|
|
Prints and Drawings |
SMW 1920/2/3 |
Sydney Mitchell and Wilson |
Plans, sections and elevations showing alterations including details of stairs and heating chamber. |
1924 |
Batch Level |
|
|
Prints and Drawings |
SMW 1920/2/5 |
Sydney Mitchell and Wilson |
Plans and sections showing alterations including details of stairs and heating. |
1924 |
Batch Level |
|
|
Prints and Drawings |
SMW 1920/2/4 |
Sydney Mitchell and Wilson |
Plans and sections showing alterations including details of stairs and heating. |
1924 |
Batch Level |
|
|
Prints and Drawings |
SMW 1920/2/6 |
Sydney Mitchell and Wilson |
Plans and sections shownig details of heating and heating chamber, electrics and lighting. South-West elevation. Details of fire escape and screen. Plan showing property belonging to the managers of the Edinburgh Royal Asylum. |
1924 |
Batch Level |
|