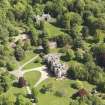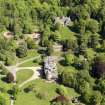|
Photographs and Off-line Digital Images |
ML 3357 |
|
Interior.
Detail of fireplace, E apartment, ground floor. |
6/12/1979 |
Item Level |
|
|
Photographs and Off-line Digital Images |
ML 3355 |
|
Interior.
Detail of fireplace, S corner apartment, first floor. |
6/12/1979 |
Item Level |
|
|
Photographs and Off-line Digital Images |
ML 3359 |
|
Interior.
Detail of doorway, staircase hall. |
6/12/1979 |
Item Level |
|
|
Photographs and Off-line Digital Images |
ML 2205 |
|
View from SW. |
1972 |
Item Level |
|
|
Photographs and Off-line Digital Images |
ML 2206 |
|
View from NW. |
1972 |
Item Level |
|
|
Photographs and Off-line Digital Images |
A 16605 |
List C Survey |
View from S. |
1975 |
Item Level |
|
|
Photographs and Off-line Digital Images |
A 16606 |
List C Survey |
View from SE. |
1975 |
Item Level |
|
|
Photographs and Off-line Digital Images |
A 16604 |
List C Survey |
View from SW. |
1975 |
Item Level |
|
|
Photographs and Off-line Digital Images |
A 16603 |
List C Survey |
View from SW. |
1975 |
Item Level |
|
|
Photographs and Off-line Digital Images |
A 16608 |
List C Survey |
View from W. |
1975 |
Item Level |
|
|
Photographs and Off-line Digital Images |
A 16607 |
List C Survey |
Detail of windows. |
1975 |
Item Level |
|
|
Photographs and Off-line Digital Images |
D 49819 |
Collection of postcards and sales particulars of castles and country houses in Scotland |
Copy of postcard showing general view. |
|
Item Level |
|
|
Prints and Drawings |
SMW 1920/2/3/1 |
Sydney Mitchell and Wilson |
Plans, sections and elevations showing alterations including details of heating chamber. |
10/1924 |
Item Level |
|
|
Photographs and Off-line Digital Images |
D 49814 |
Sydney Mitchell and Wilson |
Basement floor plan and sections of heating chamber showing alterations for Vogrie House. |
10/1924 |
Item Level |
|
|
Prints and Drawings |
SMW 1920/2/3/2 |
Sydney Mitchell and Wilson |
Plans, sections and elevations showing alterations including details of stairs. |
10/1924 |
Item Level |
|
|
Photographs and Off-line Digital Images |
D 49813 |
Sydney Mitchell and Wilson |
Ground floor plan showing alterations for Vogrie House. |
10/1924 |
Item Level |
|
|
Prints and Drawings |
SMW 1920/2/3/3 |
Sydney Mitchell and Wilson |
First floor plan showing alterations . |
1924 |
Item Level |
|
|
Photographs and Off-line Digital Images |
D 49815 |
Sydney Mitchell and Wilson |
First floor plan showing alterations for Vogrie House. |
10/1924 |
Item Level |
|
|
Prints and Drawings |
SMW 1920/2/3/4 |
Sydney Mitchell and Wilson |
Second floor plan showing alterations. |
10/1924 |
Item Level |
|
|
Photographs and Off-line Digital Images |
D 49816 |
Sydney Mitchell and Wilson |
Second floor plan showing alterations for Vogrie House. |
10/1924 |
Item Level |
|
|
Prints and Drawings |
SMW 1920/2/3/5 |
Sydney Mitchell and Wilson |
Sections and elevations showing alterations including details of stairs . |
10/1924 |
Item Level |
|
|
Photographs and Off-line Digital Images |
D 49812 |
Sydney Mitchell and Wilson |
Elevations showing alterations including details of stairs for Vogrie House. |
10/1924 |
Item Level |
|
 |
On-line Digital Images |
DP 113092 |
RCAHMS Aerial Photography Digital |
Oblique aerial view of Vogrie House, taken from the WNW. |
12/5/2011 |
Item Level |
|
 |
On-line Digital Images |
DP 113093 |
RCAHMS Aerial Photography Digital |
Oblique aerial view of Vogrie House, taken from the SW. |
12/5/2011 |
Item Level |
|