 |
On-line Digital Images |
SC 793538 |
Records of the Royal Commission on the Ancient and Historical Monuments of Scotland (RCAHMS), Edinbu |
View of facade from the South |
14/1/1988 |
Item Level |
|
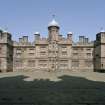 |
On-line Digital Images |
SC 797316 |
Records of the Royal Commission on the Ancient and Historical Monuments of Scotland (RCAHMS), Edinbu |
Digital image of a view of interior of courtyard from south. |
7/8/2002 |
Item Level |
|
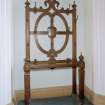 |
On-line Digital Images |
SC 797320 |
Records of the Royal Commission on the Ancient and Historical Monuments of Scotland (RCAHMS), Edinbu |
Digital image of interior, ground floor, main entrance hall, detail of coat stand with initials JD. |
7/8/2002 |
Item Level |
|
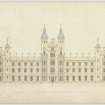 |
On-line Digital Images |
DP 004332 |
Donaldson's Hospital |
Elevation of the S external front. |
24/12/1839 |
Item Level |
|
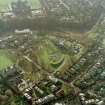 |
On-line Digital Images |
SC 1018887 |
RCAHMS Aerial Photography |
Oblique aerial view of the art galleries and designed garden under construction, taken from the ENE.
|
5/2/2002 |
Item Level |
|
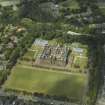 |
On-line Digital Images |
DP 010705 |
RCAHMS Aerial Photography Digital |
Oblique aerial view of the school, taken from the SSE. |
1/8/2005 |
Item Level |
|
 |
On-line Digital Images |
DP 023213 |
Donaldson's Hospital |
Drawing of elevation of the S external front. |
24/12/1839 |
Item Level |
|
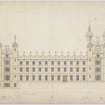 |
On-line Digital Images |
DP 023214 |
Donaldson's Hospital |
Drawing of elevation of the W external front. |
24/12/1839 |
Item Level |
|
 |
On-line Digital Images |
DP 023215 |
Donaldson's Hospital |
Drawing of elevation of external front of central tower. |
26/12/1839 |
Item Level |
|
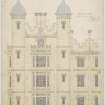 |
On-line Digital Images |
DP 023216 |
Donaldson's Hospital |
Drawing of elevation of external angular tower. |
26/12/1839 |
Item Level |
|
 |
On-line Digital Images |
DP 023217 |
Donaldson's Hospital |
Drawing of elevation of part of external front between angular and central towers. |
26/12/1839 |
Item Level |
|
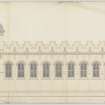 |
On-line Digital Images |
DP 023218 |
Donaldson's Hospital |
Drawing of W elevation of the chapel. |
26/12/1839 |
Item Level |
|
 |
On-line Digital Images |
DP 023219 |
Donaldson's Hospital |
Drawing of elevation of part of external front showing buttresses etc. |
26/12/1839 |
Item Level |
|
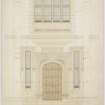 |
On-line Digital Images |
DP 023220 |
Donaldson's Hospital |
Drawing of elevation of main entrance door of central tower. |
26/12/1839 |
Item Level |
|
 |
On-line Digital Images |
DP 023221 |
Donaldson's Hospital |
Drawing of plan and sections of roof of central tower. |
4/2/1842 |
Item Level |
|
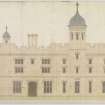 |
On-line Digital Images |
DP 023222 |
Donaldson's Hospital |
Drawing of elevation of E internal front. |
7/7/1843 |
Item Level |
|
 |
On-line Digital Images |
DP 023223 |
Donaldson's Hospital |
Drawing of N elevation of upper part of central tower. |
6/11/1843 |
Item Level |
|
 |
On-line Digital Images |
DP 023224 |
Donaldson's Hospital |
Drawing of E elevation of upper part of central tower. |
21/7/1843 |
Item Level |
|
 |
On-line Digital Images |
DP 023225 |
Donaldson's Hospital |
Drawing of elevation of part of S internal front showing turrets etc. |
8/6/1843 |
Item Level |
|
 |
On-line Digital Images |
DP 023226 |
Donaldson's Hospital |
Drawing of parts of elevations of the quadrangle. |
7/7/1843 |
Item Level |
|
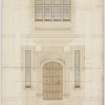 |
On-line Digital Images |
DP 023228 |
Donaldson's Hospital |
Drawing of elevation of main entrance door of central tower. |
7/7/1843 |
Item Level |
|
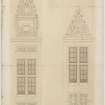 |
On-line Digital Images |
DP 023236 |
Donaldson's Hospital |
Drawing of elevation of upper large windows in octagonal towers of central tower of S external front. |
26/2/1845 |
Item Level |
|
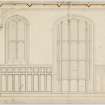 |
On-line Digital Images |
DP 023241 |
Donaldson's Hospital |
Drawing of transverse section of chapel showing finishing of oriel window lining etc. |
23/11/1846 |
Item Level |
|
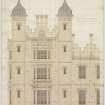 |
On-line Digital Images |
DP 023251 |
Donaldson's Hospital |
Drawing of elevation of external angular tower |
|
Item Level |
|