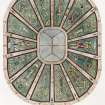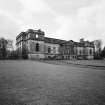|
Photographs and Off-line Digital Images |
A 33973 CS |
Penicuik drawings |
Photographic copy of survey plan of estate with table of contents. |
1796 |
Item Level |
|
|
Photographs and Off-line Digital Images |
MLD 100/116 CS |
Records of Bonnar and Company, interior decorators, Edinburgh, Scotland |
Photographic copy of drawing showing plan of staircase ceiling of 1782 |
c. 1890 |
Item Level |
|
|
Photographs and Off-line Digital Images |
C 39277 CS |
|
Photographic copy of drawing showing view of Ossian's Hall. |
|
Item Level |
|
|
Photographs and Off-line Digital Images |
MLD 100/26 S |
Penicuik drawings |
Photographic copy of drawing showing elevation of a domed library. |
|
Item Level |
|
|
Photographs and Off-line Digital Images |
MLD 100/29 S |
Penicuik drawings |
Photographic copy of drawing showing ground floor plan of library. |
|
Item Level |
|
|
Photographs and Off-line Digital Images |
MLD 100/28 S |
Penicuik drawings |
Photographic copy of drawing showing section of a domed library. |
|
Item Level |
|
|
Photographs and Off-line Digital Images |
MLD 100/25 S |
Penicuik drawings |
Photographic copy of drawing showing elevation of a domed library. |
|
Item Level |
|
|
Print Room |
UC 6850 |
|
Engraved view of house. |
|
Item Level |
|
|
Photographs and Off-line Digital Images |
G 85975 PO |
|
Photocopy of newscutting discussing Ossian's Hall. |
24/6/1899 |
Item Level |
|
|
Photographs and Off-line Digital Images |
G 85974 PO |
|
Photocopy of newscutting discussing the fire. |
24/6/1899 |
Item Level |
|
|
Print Room |
MLD 100/117 |
|
Engraved view of entrance front. |
c. 1800 |
Item Level |
|
|
Print Room |
MLD 100/118 |
|
Engraved view of house. |
c. 1800 |
Item Level |
|
|
Photographs and Off-line Digital Images |
MLD 100/120 P |
|
Photographic copy of engraving showing view of Old Pennycuik House. |
|
Item Level |
|
|
Print Room |
MLD 100/120 |
|
Engraved view of Old Pennycuik House. |
|
Item Level |
|
|
Photographs and Off-line Digital Images |
ML 2161 PO |
|
Copy of historic photograph showing detail of painting in Ossian's hall. |
|
Item Level |
|
|
Photographs and Off-line Digital Images |
A 71428 CS |
|
General view of the doocot and statues courtyard. |
1986 |
Item Level |
|
|
Print Room |
SK MUR/2/13 |
|
Page 13. Sketch of landscape near 'Pennycook House'.
JAMES MURRAY SKETCHBOOKS |
1834 |
Item Level |
|
|
Print Room |
SK MUR/2/25 |
|
Page 25. Sketch of landscape near 'Pennycook House'.
JAMES MURRAY SKETCHBOOKS |
1834 |
Item Level |
|
|
Print Room |
SK MUR/2/29 |
|
Page 29. Sketch of landscape near 'Pennycook House'.
JAMES MURRAY SKETCHBOOKS |
1834 |
Item Level |
|
|
Photographs and Off-line Digital Images |
MLD 100/115 S |
|
Photographic copy of engraving showing view of house. |
1796 |
Item Level |
|
|
Photographs and Off-line Digital Images |
MLD 100/120 S |
|
Photographic copy of engraving showing view of Old Pennycuik House. |
|
Item Level |
|
 |
On-line Digital Images |
SC 798491 |
Records of Bonnar and Company, interior decorators, Edinburgh, Scotland |
Photographic copy of drawing of 1782 showing plan of staircase ceiling. |
c. 1890 |
Item Level |
|
 |
On-line Digital Images |
SC 798492 |
|
View from E. |
12/3/1981 |
Item Level |
|
|
Photographs and Off-line Digital Images |
ML 2166 S |
|
Copy of historic photograph showing detail of painting in Ossian's hall. |
|
Item Level |
|