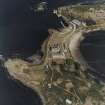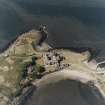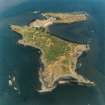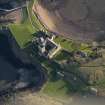Inchcolm, Cell
Cell (16th Century)
Site Name Inchcolm, Cell
Classification Cell (16th Century)
Alternative Name(s) Inchcolm Abbey; 'deid House'
Canmore ID 50896
Site Number NT18SE 7.01
NGR NT 1892 8266
Datum OSGB36 - NGR
Permalink http://canmore.org.uk/site/50896
- Council Fife
- Parish Aberdour (Dunfermline)
- Former Region Fife
- Former District Dunfermline
- Former County Fife
NT18SE 7.01 1892 8266
(NT 1892 8266) Cell (NR)
OS 6" map, Fife (1967)
This cell is said to have been the home of a hermit in 1123. It appears to have been restored or rebuilt by the Canons of the Abbey in the 14th or 15th c. (J W Paterson 1950). Lying E-W, it is not quite rectangular, measuring on average 16' x 5 1/2' within freestone rubble walls which vary from 2' to 3 1/2' thick. It is approached from the S by a lintelled passage. In the 17thc, it is referred to as the "Deid House" or mortuary.
RCAHMS 1933, visited 1925.
The cell, as described, is in an excellent state of preservation; it has probably been restored.
Visited by OS (AC), 11 March 1959.
Field Visit (3 August 1928)
What is generally considered to be the earliest structure on the island is the small, rudely built cell to the west of the Abbey. This, however, is apparently not earlier in date than the 16th century. It is mortar-built throughout, mainly of free-stone rubble, which is roughly coursed and pinned up with oyster shells. It was approached from the south by a lintelled passage, which has been traced for a length of some 13 or 14 feet. The cell lies east and west and is not quite rectangular, being wider at the eastern end, where also the angles are obtuse. Internally it measures, on the average, 16 feet by 5 feet 6 inches. The walls vary from 2 feet 2 inches 7 to 3 feet 6 inches in thickness. Centred in the east gable is a roughly formed window, measuring 1 foot 1 inch in width and 2 feet 1 inch in height, which is built with (‘upstart’ jambs and with a projecting drip - stone. In the south wall is a small locker 1 foot wide, 1 foot 4 inches deep, and 1 foot 3 inches in height. The entrance, which is at the western end of the same wall, has a corbelled lintel. Along the inside of the west wall is a stone-bench. The roof is formed by a pointed barrel vault, which has, from the outside, a superficial resemblance to the covering of certain early chapels in Ireland. In the 17th century the cell is referred to as the ‘Deid House’ or mortuary.
RCAHMS 1933, visited 3 August 1928.
























































