Dunfermline, 21 Maygate, Abbot House
Clubhouse (Second World War), Monastic Dwelling (Medieval), Museum (20th Century), Tenement(S) (19th Century), Town House (17th Century)
Site Name Dunfermline, 21 Maygate, Abbot House
Classification Clubhouse (Second World War), Monastic Dwelling (Medieval), Museum (20th Century), Tenement(S) (19th Century), Town House (17th Century)
Alternative Name(s) Abbot Street; Dunfermline Heritage Centre
Canmore ID 49325
Site Number NT08NE 1.08
NGR NT 09042 87379
Datum OSGB36 - NGR
Permalink http://canmore.org.uk/site/49325

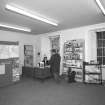
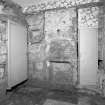

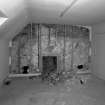
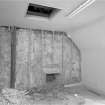

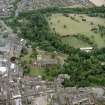
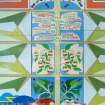
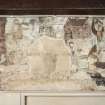






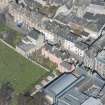
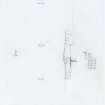
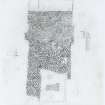
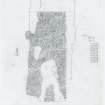

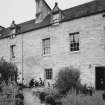
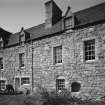

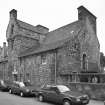
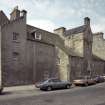
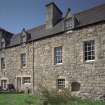

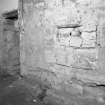
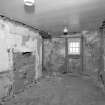
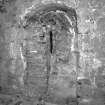
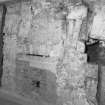
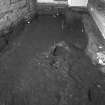
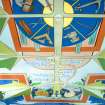
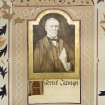

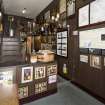


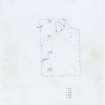
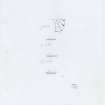

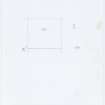
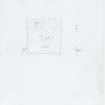

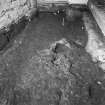
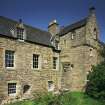
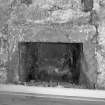
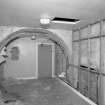


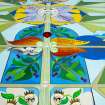


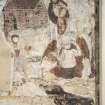


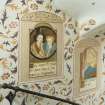
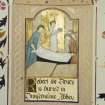


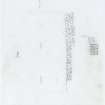
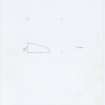
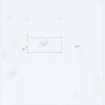
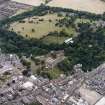
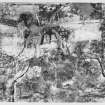
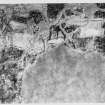
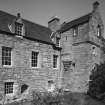
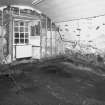
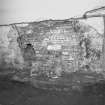
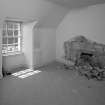
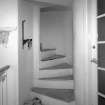





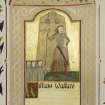
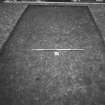

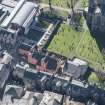

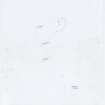
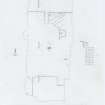

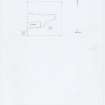
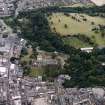

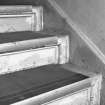
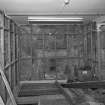
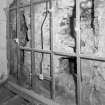
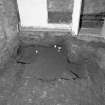
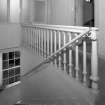
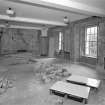
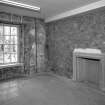
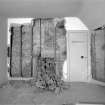
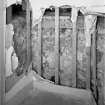
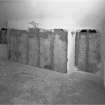
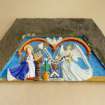
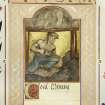
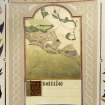
First 100 images shown. See the Collections panel (below) for a link to all digital images.
- Council Fife
- Parish Dunfermline
- Former Region Fife
- Former District Dunfermline
- Former County Fife
NT08NE 1.08 09036 87379
(NT 0904 8737) The Abbot's House, Dunfermline: Two adjacent tenements, 21 Maygate and 11 Abbot Street, lying N of the churchyard, are together known as the Abbot's House. They were built in the late 16th c and originally formed a single structure which consisted of a long, rectangular, main block, three main storeys in height. Towards the close of the 17th c, there was some alteration and addition. The space on each side of the northern stair-tower was filled in and the present entrance to 21 Maygate formed in the tower itself. The masonry is of rubble, harled. Both the original house and the additions have to some extent been modernised.
RCAHMS 1933.
An undated deed granted by David I (1124-53) provided a residence for the abbot of Dunfermline in Dunfermline.
The first authentic reference to this house (Abbot House) is when, following the Reformation, Robert Pitcairn became commendator of the abbey (1561).
J M Webster 1948.
'The Abbot's House' is as described.
Visited by OS (D W R) 18 February 1974.
Abbot House is situated at the northern perimeter of the abbey precinct. S of the junction where Abbot Street meets Maygate, the site lies at the foot of a steep slope from the High Street to the N. An excavation was carried out between April and September 1992 in advance of a restoration scheme undertaken by the Dunfermline Heritage Trust.
It has been suggested that the present building incorporated the ruins of an earlier building, in particular an E-W wall containing a distinctive window, perhaps part of a 1460's building programme. This wall now forms the N side of rooms 3 and 4 and the S side of rooms 7, 8 and 9. Current restoration work inside the house also suggests that the nucleus is a small Z-plan tower house built up against the earlier facade, and then extended E and W along Maygate.
Excavations in rooms 7, 8 and 9 uncovered a series of metalled road surfaces. The earliest is dated to the mid 15th century by the pottery assemblage and therefore contemporary with the E-W facade wall. This shows that not only did the building front onto the Maygate but that the alignment of the Maygate has changed considerably over the centuries.
An excavation on the frontage, in a gap site to the W of the house, revealed a similar but more complete sequence of metalled surfaces, sealed beneath two post-medieval buildings. Earlier in this sequence the precinct wall of the abbey was found, partially robbed out but continuing unbroken across the gap site on the same alignment as the facade wall. Therefore it seems that the facade wall was built directly on top of the earlier precinct wall.
Excavations in rooms 1, 2, 3 and 4 do not archaeologically support the existence of a Z-plan tower house. However the N-S internal wall between rooms 2 and 3 is 0.1m thicker than the other visible internal walls, and could therefore represent the western external wall of the Z-plan tower house. This would comprise of rooms 3 and 4 with two towers at the NW and SE respectively. Preliminary phasing suggests that rooms 1, 2, 3 and 4 are probably contemporary. Whether the facade wall is also contemporary is not clear and it may in fact relate to an earlier building demolished prior to the construction of rooms 1, 2, 3 and 4.
Possibly pre-Abbot House activity is represented by a low wall found in room 4 with two large reused window fragments incorporated into it.
This suggests a gateway or entrance to or from an associated cobbled surface area to the E and bounded by a series of kerbstones.
A number of hearths, a kiln, burnt layers and quantities of slag all point to the rooms being used as semi-industrial units in the post-medieval period. Although fragmentary floor surfaces do survive in all the rooms, later activity has largely destroyed their relationships within the rooms of the building.
Sponsors: HS , Fife Regional Council, Dunfermline District Council, Carnegie Trust
For details of 1992 excavations in garden, see NT08NE 1.12.
In the past 23 years much archaeological work has taken place in Dumferline, Fife. A wealth of information has been uncovered on the medieval burgh, revealing aspects of its development, society, trade and industry. In particular, the recently restored Abbot House has been found to contain a complex architectural and archaeological history.
D Perry 1999
NT08NE 1.08 09036 87379
The house, formed from two adjacent tenements, is a most admirable piece of work of 16th century date. There are 17th century extensions and alterations.
Architect: James Shearer
Reference: The Architect's Journal, April 25, 1923 pp723-730
Field Visit (15 April 1929)
The Abbot's House, Dunfermline.
Two adjacent tenements, No. 21 Maygate and No. 11 Abbot Street, lying to the north of the churchyard are together known as the Abbot's House. They were built in the late 16th century and originally formed a single structure which consisted of a long rectangular main block, three main storeys in height, running east and west, with a stair-tower projecting near the centre oft he north side and another from the southeastern angle; turret stairs corbelled out within two of the re-entrant angles gave access to chambers in the upper part of the towers. Towards the close of the 17th century there was some alteration and extension. The space on each side of the northern stair-tower was filled in and the present entrance to 21 Maygate formed in the tower itself with a large lintel above it bearing the couplet: SEN . VORD . IS .THRALL. AND. THOCHT . IS. FRE / KElP. VEILL . THYTONGE. I . COINSELL . THE. The south-eastern stair-tower was made to serve as the abutment of a new wing.
Internal alterations made then included the removal of the vaulting in the chamber immediately opposite the new entrance and the insertion of fireplaces there and in the kitchen adjoining. At the same time there was some reconstruction of the top storey and probably also of the dormers looking southward. Both the original house and the additions have to some extent been modernised. The final stage was its division into two.
The masonry is of rubble, harled. Most of the windows have been enlarged. Towards the garden is the south-western re-entrant angle with the stair-turret and its corbelling. In the stair wall is a small loop aligned along the main south wall.
The basement floor of the main block contained four chambers. All of them were originally vaulted, but, as already stated, the vaulting has in one case been removed. The eastern chamber is part of the eastern house. There are four chambers on each of the upper floors, but the only features of interest remaining are the moulded stone fireplaces on the top floor. Within the eastern house in the secondary east wing is a good scale-and-platt staircase with solid newel. It rises to the first floor only.
RCAHMS 1933, visited 15 April 1929.









































































































