|
Photographs and Off-line Digital Images |
F 2917 |
H D Wyllie |
View of N facade. |
|
Item Level |
|
|
Photographs and Off-line Digital Images |
F 2916 |
H D Wyllie |
Detail of carved lintel on N facade. |
|
Item Level |
|
|
Photographs and Off-line Digital Images |
F 2918 |
H D Wyllie |
View of S facade and graveyard. |
|
Item Level |
|
|
Photographs and Off-line Digital Images |
B 27791 S |
|
General view, garden elevation |
1947 |
Item Level |
|
|
Photographs and Off-line Digital Images |
B 27792 PO |
|
General view, street elevation |
1947 |
Item Level |
|
|
Photographs and Off-line Digital Images |
F 5393 PO |
Papers of Colin McWilliam, architect and academic, Edinburgh, Scotland |
Exterior view |
c. 1970 |
Item Level |
|
|
Manuscripts |
MS 998/PH4 |
|
Photographs of interior during alterations |
|
Item Level |
|
|
All Other |
UC 1345 |
|
Cutting, The Dunfermline Press
Article, "Heritage trust's hidden treasure" |
5/2/1993 |
Item Level |
|
|
Photographs and Off-line Digital Images |
D 26397/19 |
Records of SUAT Ltd, archaeologists, Perth, Perth and Kinross, Scotland |
View of house, from street. |
1981 |
Item Level |
|
|
Photographs and Off-line Digital Images |
D 26397/20 |
Records of SUAT Ltd, archaeologists, Perth, Perth and Kinross, Scotland |
Detail view of front of house. |
1981 |
Item Level |
|
|
Photographs and Off-line Digital Images |
D 26397/21 |
Records of SUAT Ltd, archaeologists, Perth, Perth and Kinross, Scotland |
Plaque on front of house. |
1981 |
Item Level |
|
|
Photographs and Off-line Digital Images |
D 26397/22 |
Records of SUAT Ltd, archaeologists, Perth, Perth and Kinross, Scotland |
General view of house. |
1981 |
Item Level |
|
|
Photographs and Off-line Digital Images |
D 26402/34 |
Records of SUAT Ltd, archaeologists, Perth, Perth and Kinross, Scotland |
Excavation photograph : record shot of context 101, looking north. |
1988 |
Item Level |
|
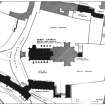 |
On-line Digital Images |
SC 381310 |
Records of the Royal Commission on the Ancient and Historical Monuments of Scotland (RCAHMS), Edinbu |
Photographic copy of drawing showing plan of New Abbey Parish Kirk & conventual buildings |
1930 |
Item Level |
|
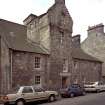 |
On-line Digital Images |
SC 384009 |
|
View from North East of West section with tower |
|
Item Level |
|
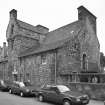 |
On-line Digital Images |
SC 384010 |
|
View from North West of North facade, West end |
|
Item Level |
|
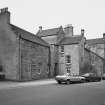 |
On-line Digital Images |
SC 384011 |
|
View from North East |
|
Item Level |
|
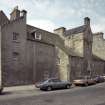 |
On-line Digital Images |
SC 384012 |
|
View of central and western section from North East |
23/4/1992 |
Item Level |
|
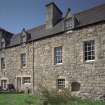 |
On-line Digital Images |
SC 384013 |
|
View from South East of West end of South facade |
|
Item Level |
|
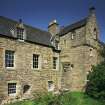 |
On-line Digital Images |
SC 384014 |
|
View from South West of East end of South facade |
|
Item Level |
|
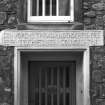 |
On-line Digital Images |
SC 384015 |
|
Detail of carved lintel on North facade |
|
Item Level |
|
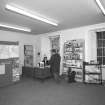 |
On-line Digital Images |
SC 384016 |
|
View from North West of room 1 |
|
Item Level |
|
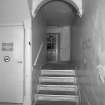 |
On-line Digital Images |
SC 384017 |
|
View of Scale and Platt staircase of room 2 |
|
Item Level |
|
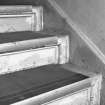 |
On-line Digital Images |
SC 384018 |
|
Detail of moulding of steps in Scale and Platt staircase of room 2 |
|
Item Level |
|