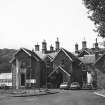 |
On-line Digital Images |
SC 1649486 |
List C Survey |
View from SE. |
1975 |
Item Level |
|
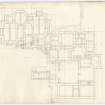 |
On-line Digital Images |
DP 279131 |
William Burn |
Drawing showing plan of the foundations, Ardarroch House. |
8/11/1838 |
Item Level |
|
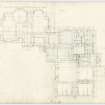 |
On-line Digital Images |
DP 279132 |
William Burn |
Drawing showing plan of the principal floor, Ardarroch House. |
8/11/1838 |
Item Level |
|
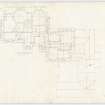 |
On-line Digital Images |
DP 279133 |
William Burn |
Drawing showing plan of the bedroom floors, Ardarroch House. |
8/11/1838 |
Item Level |
|
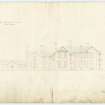 |
On-line Digital Images |
DP 279134 |
William Burn |
Drawing showing west elevation, Ardarroch House. |
8/11/1838 |
Item Level |
|
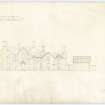 |
On-line Digital Images |
DP 279135 |
William Burn |
Drawing showing east elevation and section of coach house, Ardarroch House. |
8/11/1838 |
Item Level |
|
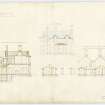 |
On-line Digital Images |
DP 279136 |
William Burn |
Drawing showing south elevation and sections, Ardarroch House. |
8/11/1838 |
Item Level |
|
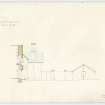 |
On-line Digital Images |
DP 279137 |
William Burn |
Drawing showing south elevation of offices, Ardarroch House. |
8/11/1838 |
Item Level |
|
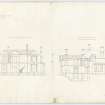 |
On-line Digital Images |
DP 279138 |
William Burn |
Drawing showing sections, Ardarroch House. |
8/11/1838 |
Item Level |
|
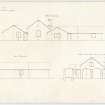 |
On-line Digital Images |
DP 279139 |
William Burn |
Drawing showing elevations and sections of offices, Ardarroch House. |
8/11/1838 |
Item Level |
|
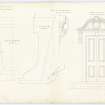 |
On-line Digital Images |
DP 279142 |
William Burn |
Drawing showing details and elevation of door piece, Ardarroch House. |
27/6/1839 |
Item Level |
|
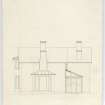 |
On-line Digital Images |
DP 279143 |
William Burn |
Drawing showing elevation, Ardarroch House. |
c. 27/6/1839 |
Item Level |
|
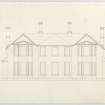 |
On-line Digital Images |
DP 279144 |
William Burn |
Drawing showing elevation, Ardarroch House. |
c. 27/6/1839 |
Item Level |
|
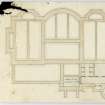 |
On-line Digital Images |
DP 279145 |
William Burn |
Drawing showing floor plan, Ardarroch House. |
c. 27/6/1839 |
Item Level |
|
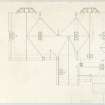 |
On-line Digital Images |
DP 279146 |
William Burn |
Drawing showing floor plan, Ardarroch House. |
c. 27/6/1839 |
Item Level |
|
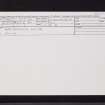 |
On-line Digital Images |
SC 2422633 |
Records of the Ordnance Survey, Southampton, Hampshire, England |
Finnart, Arrochar Road, Ardarroch House, NS29NW 3, Ordnance Survey index card, Recto |
1958 |
Item Level |
|