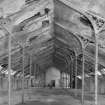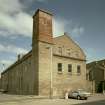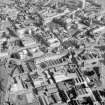|
Photographs and Off-line Digital Images |
B 74180 |
|
Interior.
Detail of sprinkler valves on ground floor, first flat of Mill. |
7/4/1992 |
Item Level |
|
|
Photographs and Off-line Digital Images |
B 74181 |
|
Interior.
Detail of sprinkler compressor on ground floor, first flat of Mill. |
7/4/1992 |
Item Level |
|
|
Photographs and Off-line Digital Images |
B 74182 |
|
Interior.
Detail of top of hoist on 2nd floor, third flat of Mill. |
7/4/1992 |
Item Level |
|
|
Photographs and Off-line Digital Images |
B 74183 |
|
Interior.
Detail of cast iron roof truss on 2nd floor of Mill where truss meets wallhead. |
7/4/1992 |
Item Level |
|
|
Photographs and Off-line Digital Images |
B 74185 |
|
Interior.
Detail of cast iron column, bracket and capital/ beam box on ground floor first flat of Mill. |
7/4/1992 |
Item Level |
|
|
Photographs and Off-line Digital Images |
B 74186 |
|
Interior.
Detail of ornate cast iron roof truss in carding and drawing machine room. |
7/4/1992 |
Item Level |
|
|
Photographs and Off-line Digital Images |
B 74187 |
|
Interior.
View of fireplace in upstairs office. |
7/4/1992 |
Item Level |
|
|
Photographs and Off-line Digital Images |
B 74188 |
|
Interior.
Detail of wooden collar-beam roof in jute store. |
7/4/1992 |
Item Level |
|
|
Photographs and Off-line Digital Images |
B 74189 |
|
Interior.
Detail of cast iron column in first floor batching room. |
7/4/1992 |
Item Level |
|
|
Photographs and Off-line Digital Images |
B 74190 |
|
Interior.
View of typical wooden column on first floor of jute store. |
7/4/1992 |
Item Level |
|
|
Photographs and Off-line Digital Images |
B 74191 |
|
Interior.
Detail of cast iron column and wooden packing in raw jute warehouse. |
7/4/1992 |
Item Level |
|
|
Photographs and Off-line Digital Images |
B 74192 |
|
Interior.
Detail of tensioned roof truss in raw jute warehouse. |
7/4/1992 |
Item Level |
|
|
Photographs and Off-line Digital Images |
B 74193 |
|
Interior.
Detail of accident stop switch in carding and drawing machine room. |
7/4/1992 |
Item Level |
|
|
Photographs and Off-line Digital Images |
B 74195 |
|
View of arched doorway in South side of raw jute warehouse.
|
7/4/1992 |
Item Level |
|
|
Photographs and Off-line Digital Images |
B 74196 |
|
View of steel fire-door in batching room leading to carding and drawing room. |
7/4/1992 |
Item Level |
|
|
Photographs and Off-line Digital Images |
B 74194 |
|
Interior.
View of steel fire-door in batching room leading to carding and drawing room. |
7/4/1992 |
Item Level |
|
|
Photographs and Off-line Digital Images |
B 74197 |
|
Interior.
Detail of office washroom. |
7/4/1992 |
Item Level |
|
|
Photographs and Off-line Digital Images |
B 74198 |
|
Interior.
Detail of office toilet made by Charles Buick of Alloa in the Hilton Fireclay Works. |
7/4/1992 |
Item Level |
|
|
Photographs and Off-line Digital Images |
B 74199 |
|
Interior.
Detail of Verdant Works mosaic on floor of vestibule of office building. |
26/6/1992 |
Item Level |
|
 |
On-line Digital Images |
SC 757648 |
|
Interior.
View of top flat of mill from East showing ornate perpendicular gothic cast iron roof trusses. |
7/4/1992 |
Item Level |
|
 |
On-line Digital Images |
SC 757665 |
|
General view from West. |
24/6/1992 |
Item Level |
|
 |
On-line Digital Images |
SC 787425 |
RCAHMS Aerial Photography |
Oblique aerial view.
Digital image of A 55850 |
1988 |
Item Level |
|
|
Prints and Drawings |
DC 51079 |
|
Distribution map (numbered) of Textile Works in Dundee, see also DC51080 redrawn by Miles K Oglethorpe', as published in 'Jute and Flax Mills of Dundee', by Mark Watson |
1990 |
Item Level |
|
|
Prints and Drawings |
DC 51080 |
|
Distribution map of Textile Mills in Dundee as published in 'Jute and Flax Mills of Dundee' by Mark Watson |
1990 |
Item Level |
|